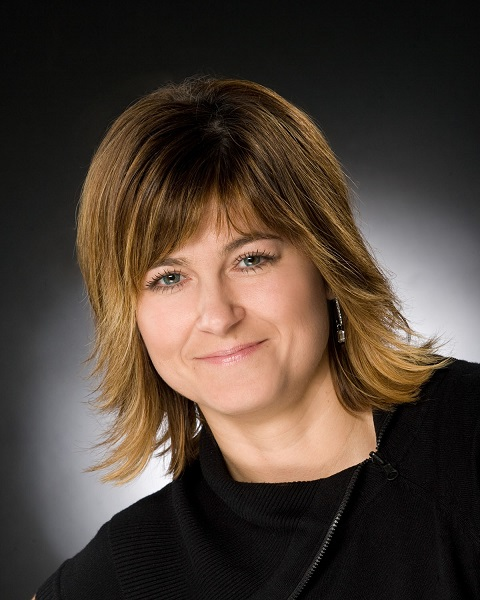224 3rd STREET, Preeceville, Saskatchewan, CA
Address: 224 3rd STREET, Preeceville, Saskatchewan
Summary Report Property
- MKT IDSK994295
- Building TypeHouse
- Property TypeSingle Family
- StatusBuy
- Added6 days ago
- Bedrooms3
- Bathrooms2
- Area780 sq. ft.
- DirectionNo Data
- Added On06 Feb 2025
Property Overview
A STEAL OF A DEAL IN PREECEVILLE SK.... Priced to sell! Folks welcome to 224 3rd Street located in the fine Town of Preeceville. A fine opportunity on an affordable 3 bedroom bungalow built in 1960 situated in a desirable location. This solid bungalow provides 780 square feet of living space with a very functional layout. Boasting 3 bedrooms and 2 bathrooms this could make a great first time home for a small family. Featuring are many recent upgrades such as; all new windows, HE furnace, shower, insulated & heated garage, vinyl siding, asphalt shingles and sump pump. The property includes all appliances; fridge, stove, washer, dryer, and freezer. Also featured is beautiful hardwood flooring in the inviting living room. The full solid concrete basement is partially finished and has plenty of additional space. Featured is a large partially fenced lot measuring 67.85 x 161.35 and detached, heated, single car garage. Taxes: $1519 /year. Call for more information or to schedule a viewing. (id:51532)
Tags
| Property Summary |
|---|
| Building |
|---|
| Land |
|---|
| Level | Rooms | Dimensions |
|---|---|---|
| Basement | Other | 12 ft ,7 in x 15 ft ,5 in |
| Utility room | 11 ft x 19 ft ,4 in | |
| Storage | 8 ft ,5 in x 8 ft | |
| 3pc Bathroom | 5 ft x 8 ft ,8 in | |
| Bedroom | 8 ft ,5 in x 8 ft | |
| Main level | Other | 3 ft ,7 in x 5 ft |
| Kitchen | 14 ft ,2 in x 14 ft | |
| Living room | 13 ft ,3 in x 14 ft ,9 in | |
| Bedroom | 11 ft ,3 in x 10 ft ,6 in | |
| Bedroom | 11 ft ,7 in x 10 ft ,3 in | |
| 4pc Bathroom | 5 ft ,6 in x 7 ft ,10 in |
| Features | |||||
|---|---|---|---|---|---|
| Treed | Rectangular | Sump Pump | |||
| Detached Garage | Gravel | Heated Garage | |||
| Parking Space(s)(4) | Washer | Refrigerator | |||
| Dryer | Hood Fan | Stove | |||























































