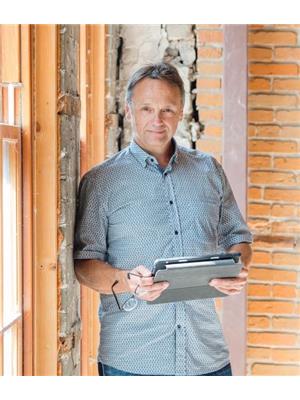1686 COUNTY ROAD 2 ROAD UNIT#6 AUGUSTA LANDING, Prescott, Ontario, CA
Address: 1686 COUNTY ROAD 2 ROAD UNIT#6, Prescott, Ontario
Summary Report Property
- MKT ID1408176
- Building TypeHouse
- Property TypeSingle Family
- StatusRent
- Added13 weeks ago
- Bedrooms2
- Bathrooms2
- AreaNo Data sq. ft.
- DirectionNo Data
- Added On23 Aug 2024
Property Overview
Stunning property that is only one year old, with beautiful river view. Looking to trade home ownership for a maintenance free lifestyle? You'll love your space at Augusta Landing. With 1,300 sq ft, 9' ceilings, and gorgeous views of the river, you'll enjoy beauty both inside and out. Enjoy a large screened in porch as well as a separate balcony, and walking trails throughout the property. The open concept kitchen featuring quartz tops, 6 appliances, and a large walk in panty will be the cook's dream. Bask in the luxury of your Primary Suite with its own private screened in porch and master bath with walk-in shower. Park in the attached garage with walk-in to the unit, or in your private drive. You'll also make use of a separate storage unit. (id:51532)
Tags
| Property Summary |
|---|
| Building |
|---|
| Land |
|---|
| Level | Rooms | Dimensions |
|---|---|---|
| Main level | Living room | 14'4" x 13'1" |
| Foyer | 14'11" x 3'11" | |
| Other | 8'10" x 6'7" | |
| Porch | 12'10" x 7'4" | |
| Kitchen | 17'0" x 11'9" | |
| Laundry room | 7'0" x 5'1" | |
| 3pc Ensuite bath | 8'11" x 6'7" | |
| Dining room | 13'4" x 12'5" | |
| 4pc Bathroom | 12'5" x 5'11" | |
| Den | 8'2" x 8'1" | |
| Primary Bedroom | 13'11" x 12'0" | |
| Enclosed porch | 12'0" x 10'0" | |
| Bedroom | 11'11" x 9'0" |
| Features | |||||
|---|---|---|---|---|---|
| Automatic Garage Door Opener | Attached Garage | Surfaced | |||
| Refrigerator | Dishwasher | Dryer | |||
| Hood Fan | Microwave | Stove | |||
| Washer | Wall unit | Laundry - In Suite | |||








