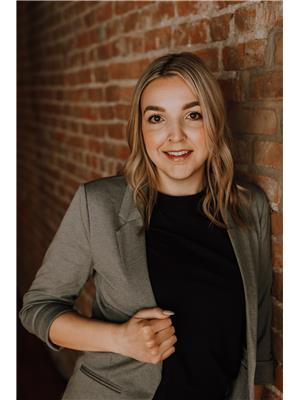7 Aspen Estate Acreage, Prince Albert Rm No. 461, Saskatchewan, CA
Address: 7 Aspen Estate Acreage, Prince Albert Rm No. 461, Saskatchewan
Summary Report Property
- MKT IDSK995835
- Building TypeHouse
- Property TypeSingle Family
- StatusBuy
- Added1 weeks ago
- Bedrooms4
- Bathrooms4
- Area1349 sq. ft.
- DirectionNo Data
- Added On15 Feb 2025
Property Overview
Welcome to 7 Aspen Estate! This 1,349 sq. ft. home features 4 bedrooms and 4 bathrooms, offering the perfect balance of comfort and functionality for acreage living. The open-concept kitchen and living room are perfect for entertaining or family time. The spacious primary suite includes a luxurious ensuite and walk-in closet, while the additional bedrooms provide ample space for all. Just 5 minutes from Prince Albert, this property offers peaceful country living with city conveniences nearby. The 1,056 sq. ft oversized heated double garage is a dream for car enthusiasts and DIYers, with ample storage, a workshop area, and a car wash setup with power washer and washbay curtains. Additional features include new shingles (2024), central A/C, natural gas BBQ, plenty of parking, a shed, new central vac, and upgraded high-speed internet. Don’t miss out on this incredible acreage retreat. Schedule your showing today! (id:51532)
Tags
| Property Summary |
|---|
| Building |
|---|
| Level | Rooms | Dimensions |
|---|---|---|
| Basement | Family room | 25'6 x 22'11 |
| 4pc Bathroom | 8'7 x 4'10 | |
| Bedroom | 11'10 x 12'7 | |
| Bedroom | 11'10 x 12'7 | |
| Utility room | 15'6 x 7'0 | |
| Main level | Foyer | 10'7 x 8'1 |
| Kitchen/Dining room | 17'6 x 16'2 | |
| Storage | 10'2 x 6'0 | |
| Living room | 14'4 x 14'3 | |
| Office | 11'7 x 11'2 | |
| 4pc Bathroom | 5'1 x 8'5 | |
| Primary Bedroom | 14'0 x 16'0 | |
| 3pc Ensuite bath | 5'1 x 8'10 | |
| Bedroom | 10'11 x 11'2 | |
| Other | 6'3 x 11'2 | |
| 2pc Bathroom | 3'9 x 5'6 |
| Features | |||||
|---|---|---|---|---|---|
| Acreage | Treed | Irregular lot size | |||
| Attached Garage | Gravel | Heated Garage | |||
| Parking Space(s)(8) | Washer | Refrigerator | |||
| Dishwasher | Dryer | Microwave | |||
| Freezer | Garburator | Humidifier | |||
| Window Coverings | Garage door opener remote(s) | Storage Shed | |||
| Stove | Central air conditioning | ||||














































