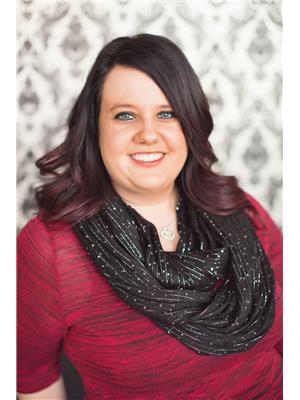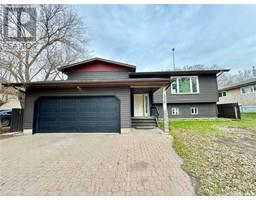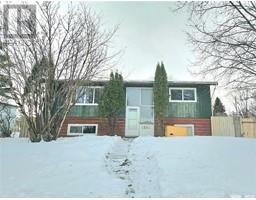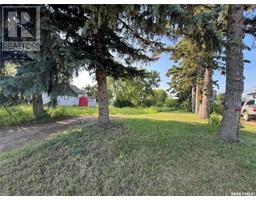225 Riverside DRIVE Nordale/Hazeldell, Prince Albert, Saskatchewan, CA
Address: 225 Riverside DRIVE, Prince Albert, Saskatchewan
4 Beds2 Baths2199 sqftStatus: Buy Views : 176
Price
$224,900
Summary Report Property
- MKT IDSK983341
- Building TypeHouse
- Property TypeSingle Family
- StatusBuy
- Added2 weeks ago
- Bedrooms4
- Bathrooms2
- Area2199 sq. ft.
- DirectionNo Data
- Added On09 Feb 2025
Property Overview
Great Fixer Upper! This spacious 2199 square foot 2 1/2 storey home in Hazeldell is situated on a 62.66’ x 217.49 river front lot with picturesque views of the North Saskatchewan River. The main floor provides a living room, kitchen, dining area, bedroom with ½ bath and a sunroom with access to the deck and fully fenced yard. Upstairs, you will find three bedrooms and a bathroom, with the primary bedroom boasting its own balcony, providing a tranquil retreat. The unique third storey is completely finished with a family room and office area. 20’ x 23’ heated attached garage. The house does require extensive renovations. Great opportunity to make it your own and transform it into your dream oasis. (id:51532)
Tags
| Property Summary |
|---|
Property Type
Single Family
Building Type
House
Storeys
2.5
Square Footage
2199 sqft
Title
Freehold
Neighbourhood Name
Nordale/Hazeldell
Land Size
0.32 ac
Built in
1912
Parking Type
Attached Garage,Heated Garage,Parking Space(s)(3)
| Building |
|---|
Bathrooms
Total
4
Interior Features
Appliances Included
Washer, Refrigerator, Dishwasher, Dryer, Microwave, Garage door opener remote(s), Storage Shed, Stove
Basement Type
Full (Unfinished)
Building Features
Features
Treed, Rectangular, Balcony, Double width or more driveway
Architecture Style
2 Level
Square Footage
2199 sqft
Structures
Deck
Heating & Cooling
Heating Type
Forced air
Parking
Parking Type
Attached Garage,Heated Garage,Parking Space(s)(3)
| Land |
|---|
Lot Features
Fencing
Fence
| Level | Rooms | Dimensions |
|---|---|---|
| Second level | Bedroom | 11 ft ,4 in x 8 ft ,1 in |
| 4pc Bathroom | 9 ft ,5 in x 4 ft ,9 in | |
| Bedroom | 8 ft ,8 in x 8 ft ,6 in | |
| Primary Bedroom | 25 ft ,4 in x 11 ft ,7 in | |
| Third level | Office | 4 ft ,2 in x 6 ft ,6 in |
| Playroom | 4 ft ,9 in x 5 ft ,4 in | |
| Family room | 16 ft ,2 in x 12 ft ,1 in | |
| Basement | Utility room | 17 ft x 9 ft ,9 in |
| Storage | 7 ft ,2 in x 9 ft | |
| 2pc Bathroom | 5 ft ,2 in x 4 ft ,8 in | |
| Main level | Kitchen | 15 ft ,7 in x 12 ft |
| Dining room | 9 ft ,5 in x 10 ft ,8 in | |
| Living room | 14 ft ,1 in x 14 ft ,2 in | |
| Bedroom | 9 ft ,9 in x 9 ft ,7 in | |
| Sunroom | 14 ft ,9 in x 8 ft ,8 in |
| Features | |||||
|---|---|---|---|---|---|
| Treed | Rectangular | Balcony | |||
| Double width or more driveway | Attached Garage | Heated Garage | |||
| Parking Space(s)(3) | Washer | Refrigerator | |||
| Dishwasher | Dryer | Microwave | |||
| Garage door opener remote(s) | Storage Shed | Stove | |||











































