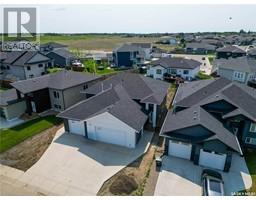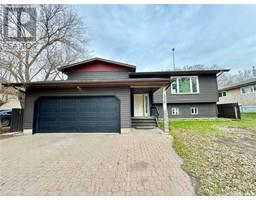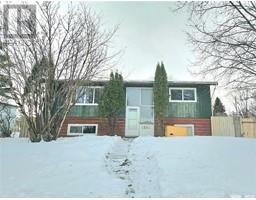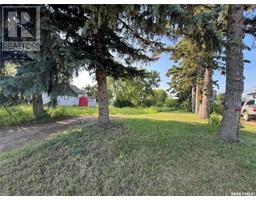380 19th STREET W West Hill PA, Prince Albert, Saskatchewan, CA
Address: 380 19th STREET W, Prince Albert, Saskatchewan
Summary Report Property
- MKT IDSK992301
- Building TypeHouse
- Property TypeSingle Family
- StatusBuy
- Added6 weeks ago
- Bedrooms5
- Bathrooms2
- Area1603 sq. ft.
- DirectionNo Data
- Added On06 Jan 2025
Property Overview
Rare opportunity to own a sprawling midcentury home on a massive corner lot in the mature West Hill neighborhood with revenue potential! Built in 1955, this 1603 sq/ft home features a single attached garage, all white kitchen, and is flooded with natural light thanks to the sprawling picture windows throughout the home. This spacious 5 bedroom, 2 bathroom home boasts gleaming hardwood floors and a cozy wood-burning fireplace in the front living room. Completing the main floor are three sizeable bedrooms that also feature hardwood as well as a full bathroom and we can't forget the 3 foyers providing ample storage space for seasonal items. The basement is perfectly set up for a potential income-generating basement suite with an additional kitchen/dining space, two rec rooms, a full bathroom and 2 bedrooms. A few notable features include a double driveway, air conditioning, shed, HE furnace and ME hot water heater (2023). Unique homes like this don't come up often, take a look today! (id:51532)
Tags
| Property Summary |
|---|
| Building |
|---|
| Level | Rooms | Dimensions |
|---|---|---|
| Basement | Utility room | 23' 9 x 14' 3 |
| Other | 14' 11 x 14' 3 | |
| Bedroom | 10 '8 x 9' 7 | |
| Bedroom | 9' 4 x 9' 1 | |
| 4pc Bathroom | 9' 2 x 6' 10 | |
| Dining room | 12' 9 x 7' 11 | |
| Kitchen | 12' 9 x 9' 9 | |
| Other | 19' 6 x 16' 5 | |
| Storage | 7' 7 x 7' 7 | |
| Den | 11' 7 x 8' 6 | |
| Main level | Foyer | 19' 3 x 6' 11 |
| Foyer | 7' 1 x 5' 7 | |
| Kitchen | 13' 3 x 9' 1 | |
| Dining room | 13' 4 x 8' 7 | |
| 4pc Bathroom | 9' 9 x 6' 11 | |
| Bedroom | 10' 0 x 9' 0 | |
| Bedroom | 13' 6 x 10' 4 | |
| Primary Bedroom | 14' 7 x 12' 10 | |
| Living room | 22 '1 x 14' 7 | |
| Foyer | 6' 11 x 10' 5 |
| Features | |||||
|---|---|---|---|---|---|
| Treed | Corner Site | Rectangular | |||
| Double width or more driveway | Attached Garage | Parking Space(s)(3) | |||
| Washer | Refrigerator | Dryer | |||
| Microwave | Storage Shed | Stove | |||
























































