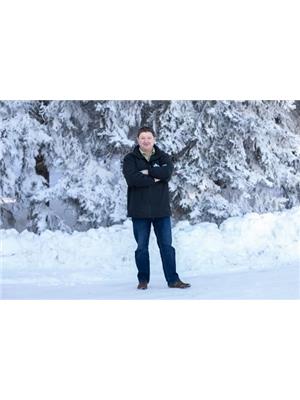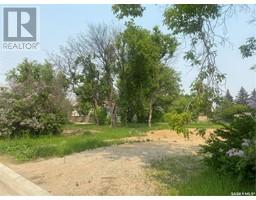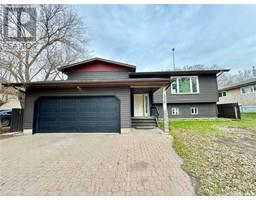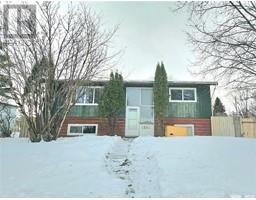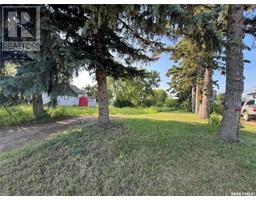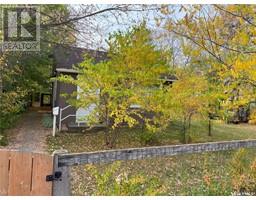533 27th STREET E East Hill, Prince Albert, Saskatchewan, CA
Address: 533 27th STREET E, Prince Albert, Saskatchewan
5 Beds4 Baths1 sqftStatus: Buy Views : 793
Price
$484,900
Summary Report Property
- MKT IDSK980321
- Building TypeFourplex
- Property TypeSingle Family
- StatusBuy
- Added19 weeks ago
- Bedrooms5
- Bathrooms4
- Area1 sq. ft.
- DirectionNo Data
- Added On16 Aug 2024
Property Overview
Attention investors! Here is your chance to own a very well maintained 4 plex in a great area. Newer shingles, windows, flooring, and paint. Appliances all function great. 1-1 bedroom unit, 1-2 bedroom, and 2 that were 2 bed but have been opened up into one bed with a bonus room, easily converted back to 2 bedroom if desired. Upper two units have built in dishwashers. Shared laundry with a 1 year old dryer. 2 sheds to keep the lawnmowers and other maintenance items. Fully chain link fenced yard with off street parking in back. Boiler heat, separate power meter for each suite, tenant pays own power. Call your Agent today to book a showing of this turn ley revenue property (id:51532)
Tags
| Property Summary |
|---|
Property Type
Single Family
Building Type
Fourplex
Storeys
1
Square Footage
1 sqft
Title
Freehold
Neighbourhood Name
East Hill
Land Size
0.07 ac
Built in
1972
Parking Type
Gravel,Parking Space(s)(4)
| Building |
|---|
Bathrooms
Total
5
Interior Features
Appliances Included
Washer, Refrigerator, Dishwasher, Dryer, Stove
Basement Type
Full (Finished)
Building Features
Features
Balcony
Architecture Style
Raised bungalow
Square Footage
1 sqft
Structures
Patio(s)
Heating & Cooling
Heating Type
Hot Water
Parking
Parking Type
Gravel,Parking Space(s)(4)
| Land |
|---|
Lot Features
Fencing
Fence
| Level | Rooms | Dimensions |
|---|---|---|
| Basement | Living room | 16 ft x 11 ft ,2 in |
| Bedroom | 8 ft ,9 in x 11 ft ,6 in | |
| 4pc Bathroom | 6 ft ,6 in x 5 ft | |
| Kitchen/Dining room | 11 ft ,8 in x 9 ft ,5 in | |
| Living room | 11 ft x 15 ft ,5 in | |
| Kitchen/Dining room | 11 ft ,6 in x 9 ft ,6 in | |
| Bedroom | 8 ft ,8 in x 1 ft ,8 in | |
| Bedroom | 11 ft x 9 ft ,5 in | |
| 4pc Bathroom | 5 ft x 6 ft ,3 in | |
| Main level | Living room | 11 ft ,6 in x 16 ft |
| Kitchen/Dining room | 9 ft ,5 in x 11 ft ,6 in | |
| Bonus Room | 10 ft ,8 in x 9 ft ,5 in | |
| Bedroom | 10 ft x 11 ft ,2 in | |
| 4pc Bathroom | 6 ft ,8 in x 4 ft ,8 in | |
| Kitchen/Dining room | 11 ft ,6 in x 9 ft ,6 in | |
| Bonus Room | 10 ft ,7 in x 9 ft ,6 in | |
| Bedroom | 10 ft ,1 in x 10 ft ,5 in | |
| Living room | 16 ft x 12 ft | |
| 4pc Bathroom | 7 ft x 5 ft |
| Features | |||||
|---|---|---|---|---|---|
| Balcony | Gravel | Parking Space(s)(4) | |||
| Washer | Refrigerator | Dishwasher | |||
| Dryer | Stove | ||||



























