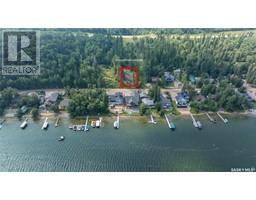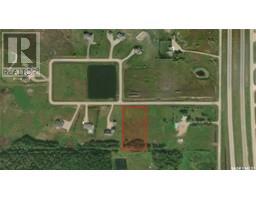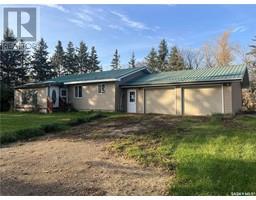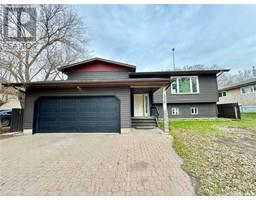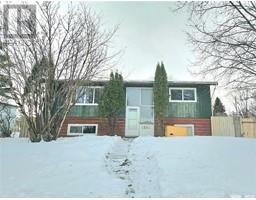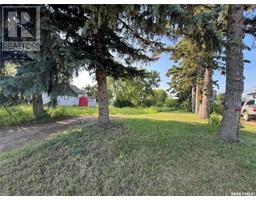6 20 18th STREET W West Hill PA, Prince Albert, Saskatchewan, CA
Address: 6 20 18th STREET W, Prince Albert, Saskatchewan
Summary Report Property
- MKT IDSK974119
- Building TypeApartment
- Property TypeSingle Family
- StatusBuy
- Added35 weeks ago
- Bedrooms2
- Bathrooms2
- Area1087 sq. ft.
- DirectionNo Data
- Added On18 Jun 2024
Property Overview
Gorgeous centrally located move in ready 2 bedroom and 2 bathroom condo unit with captivating city views! This unit features newer vinyl plank flooring, paint and light fixtures throughout. The modern kitchen includes bar seating, updated cabinets, and countertops with a spacious laundry room conveniently located nearby. Enjoy the comfort of a primary bedroom with a 2 piece ensuite and ample closet space. There is also a generously sized second bedroom and 3 piece bathroom with a newer vanity and a custom tiled shower. The bright and spacious combined living and dining room leads onto a balcony with a substantial storage room. Residents also have access to a sizable South facing deck. This unit includes a 14 x 20 ft insulated garage. Close to schools, Kinsmen Park and the Gateway Mall. Enjoy the convenience of low maintenance condo living! (id:51532)
Tags
| Property Summary |
|---|
| Building |
|---|
| Level | Rooms | Dimensions |
|---|---|---|
| Main level | Primary Bedroom | 11 ft ,6 in x 13 ft |
| 2pc Ensuite bath | 7 ft ,11 in x 2 ft ,6 in | |
| 3pc Bathroom | 4 ft ,11 in x 7 ft ,11 in | |
| Bedroom | 11 ft ,2 in x 9 ft ,4 in | |
| Living room | 11 ft ,11 in x 11 ft ,3 in | |
| Dining room | 11 ft ,3 in x 14 ft ,7 in | |
| Kitchen | 8 ft ,4 in x 14 ft ,7 in | |
| Laundry room | 10 ft ,1 in x 5 ft ,3 in |
| Features | |||||
|---|---|---|---|---|---|
| Rectangular | Balcony | Attached Garage | |||
| Surfaced(1) | Parking Space(s)(2) | Washer | |||
| Refrigerator | Dishwasher | Dryer | |||
| Garage door opener remote(s) | Stove | ||||




































