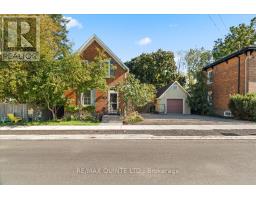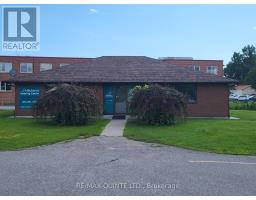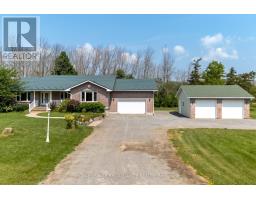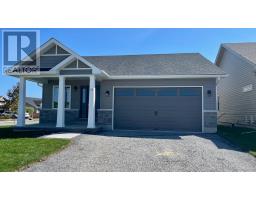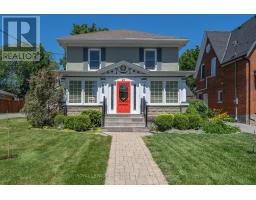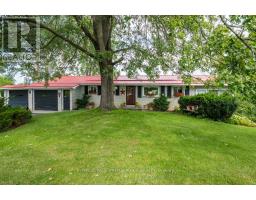12 - 1 ROSEMARY COURT, Prince Edward County, Ontario, CA
Address: 12 - 1 ROSEMARY COURT, Prince Edward County, Ontario
Summary Report Property
- MKT IDX9264065
- Building TypeRow / Townhouse
- Property TypeSingle Family
- StatusBuy
- Added27 weeks ago
- Bedrooms2
- Bathrooms1
- Area0 sq. ft.
- DirectionNo Data
- Added On21 Aug 2024
Property Overview
Situated in popular Rosemary Court, a small enclave of townhouses, conveniently located close to shopping, restaurants, gas station, fitness centre and within walking distance of downtown Picton where many amenities are available including medical facilities. The main level of this spacious bungalow offers over 1100 sq. ft. of tastefully-finished living space - open concept kitchen/dining/living room. The kitchen has a large pantry, attractive cabinetry and peninsula with dishwasher/sink. Off the dining room there is a walk-out to a private deck and lovely sitting room with large windows. The large primary bedroom with walk in closet has access to the semi-ensuite 4 pce. bath, plus there is a 2nd bedroom, laundry and access to the garage. The full, unfinished basement offers another 1200 sq. ft. with a walk-out to a quiet back yard, bathroom rough in and framed in for bedrooms. Lawn maintenance and snow clearing are taken care of, blue box pick up, private garbage collection and on-site mail pick up/delivery make living easy in this home. (id:51532)
Tags
| Property Summary |
|---|
| Building |
|---|
| Land |
|---|
| Level | Rooms | Dimensions |
|---|---|---|
| Main level | Kitchen | 3.87 m x 3.72 m |
| Living room | 5.01 m x 3.58 m | |
| Primary Bedroom | 5.47 m x 4.55 m | |
| Bathroom | 1.51 m x 3.32 m | |
| Bedroom 2 | 3.06 m x 4.8 m |
| Features | |||||
|---|---|---|---|---|---|
| Cul-de-sac | Flat site | Balcony | |||
| Dry | Carpet Free | Attached Garage | |||
| Garage door opener remote(s) | Dishwasher | Dryer | |||
| Refrigerator | Stove | Washer | |||
| Walk out | Central air conditioning | ||||

































