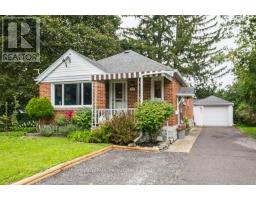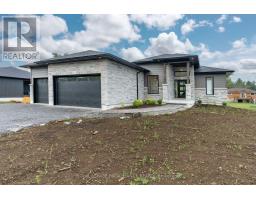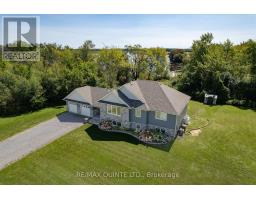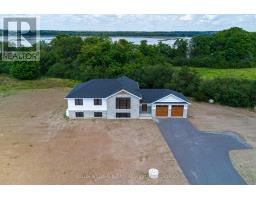150 MICHAEL'S WAY, Prince Edward County, Ontario, CA
Address: 150 MICHAEL'S WAY, Prince Edward County, Ontario
Summary Report Property
- MKT IDX8487774
- Building TypeHouse
- Property TypeSingle Family
- StatusBuy
- Added18 weeks ago
- Bedrooms2
- Bathrooms3
- Area0 sq. ft.
- DirectionNo Data
- Added On17 Jul 2024
Property Overview
Welcome to this stunning split entry home built by Hilden Homes. As you step into the spacious foyer, you're greeted by its grandeur, setting the tone for the entire residence. The 9 foot ceilings through out the main floor add to the open concept layout. The modern primary suite feature a luxurious ceramic shower and a generously-sized walk-in closet. The kitchen, bathrooms, and main floor laundry include soft close cabinetry with quartz counter tops. The lower level rec room radiates brightness and warmth, highlighted by a walk-out basement with an expansive 8' patio door. A stunning gas fireplace serves as the centerpiece, adding both elegance and coziness to the space. Embrace a healthy lifestyle in the dedicated workout room, complemented by a convenient third bathroom for added functionality. (id:51532)
Tags
| Property Summary |
|---|
| Building |
|---|
| Land |
|---|
| Level | Rooms | Dimensions |
|---|---|---|
| Basement | Recreational, Games room | 6.58 m x 4.69 m |
| Exercise room | 3.96 m x 4.87 m | |
| Laundry room | 2.13 m x 2.44 m | |
| Main level | Foyer | 2.18 m x 4.62 m |
| Great room | 4.41 m x 4.08 m | |
| Dining room | 2.95 m x 3.56 m | |
| Kitchen | 2.95 m x 4.45 m | |
| Office | 3.35 m x 3.35 m | |
| Primary Bedroom | 3.35 m x 4.45 m |
| Features | |||||
|---|---|---|---|---|---|
| Sloping | Attached Garage | Walk out | |||
| Central air conditioning | Air exchanger | ||||
























































