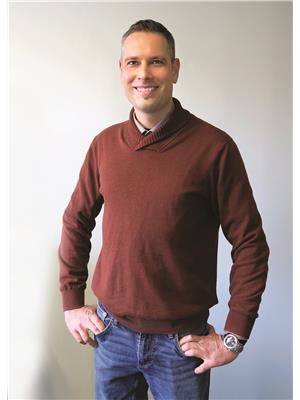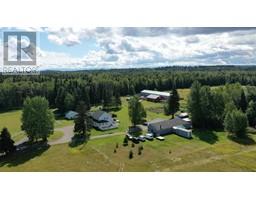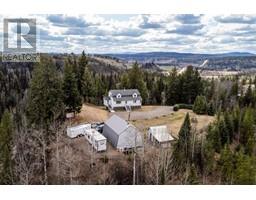1155 AHBAU STREET, Prince George, British Columbia, CA
Address: 1155 AHBAU STREET, Prince George, British Columbia
5 Beds4 Baths2547 sqftStatus: Buy Views : 901
Price
$498,000
Summary Report Property
- MKT IDR2914730
- Building TypeHouse
- Property TypeSingle Family
- StatusBuy
- Added14 weeks ago
- Bedrooms5
- Bathrooms4
- Area2547 sq. ft.
- DirectionNo Data
- Added On13 Aug 2024
Property Overview
Spacious, well maintained home with two basement suites, centrally located on many bus routes including UNBC and is walking distance from tons of schools and Spruceland Shopping Center. The basement suites, alone, have an income potential of $2200/month. Massive carport with enclosed daylight walkways to the suites. Many lockable storage units. Park-like, fenced, back yard with newer storage shed. New roof May 2024. This is a must see. All measurements approximate and to be verified by buyer if deemed important. (id:51532)
Tags
| Property Summary |
|---|
Property Type
Single Family
Building Type
House
Storeys
2
Square Footage
2547 sqft
Title
Freehold
Land Size
7276 sqft
Built in
1965
Parking Type
Carport,Open
| Building |
|---|
Bathrooms
Total
5
Interior Features
Basement Type
Full (Finished)
Building Features
Foundation Type
Concrete Perimeter
Style
Detached
Square Footage
2547 sqft
Heating & Cooling
Heating Type
Forced air
Utilities
Water
Municipal water
Parking
Parking Type
Carport,Open
| Level | Rooms | Dimensions |
|---|---|---|
| Lower level | Kitchen | 10 ft ,9 in x 12 ft ,8 in |
| Living room | 10 ft x 12 ft ,9 in | |
| Bedroom 4 | 7 ft x 12 ft ,7 in | |
| Storage | 5 ft ,9 in x 6 ft ,5 in | |
| Kitchen | 8 ft x 9 ft ,9 in | |
| Dining room | 5 ft ,2 in x 12 ft ,7 in | |
| Living room | 11 ft ,9 in x 12 ft ,7 in | |
| Bedroom 5 | 9 ft ,9 in x 12 ft ,7 in | |
| Foyer | 6 ft ,7 in x 8 ft ,1 in | |
| Utility room | 7 ft ,2 in x 9 ft ,6 in | |
| Main level | Kitchen | 9 ft ,1 in x 11 ft ,6 in |
| Dining room | 9 ft ,1 in x 11 ft ,4 in | |
| Living room | 15 ft ,6 in x 17 ft ,4 in | |
| Den | 11 ft ,3 in x 16 ft ,6 in | |
| Primary Bedroom | 11 ft x 11 ft ,6 in | |
| Bedroom 2 | 8 ft ,6 in x 12 ft | |
| Bedroom 3 | 10 ft ,5 in x 12 ft | |
| Laundry room | 3 ft x 4 ft |
| Features | |||||
|---|---|---|---|---|---|
| Carport | Open | ||||



























































