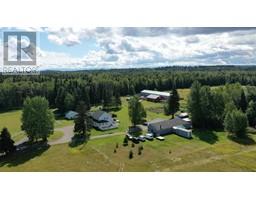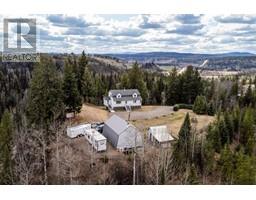1218 ORIZABA COURT, Prince George, British Columbia, CA
Address: 1218 ORIZABA COURT, Prince George, British Columbia
Summary Report Property
- MKT IDR2897796
- Building TypeHouse
- Property TypeSingle Family
- StatusBuy
- Added18 weeks ago
- Bedrooms5
- Bathrooms5
- Area3578 sq. ft.
- DirectionNo Data
- Added On15 Jul 2024
Property Overview
GORGEOUS CUSTOM home on lrg 9000 plus sq ft lot in the most desirable location of Tyner Ridge Estates. This Luxurious home features over 3570 sq ft of living area. Features include 5 bedrooms, 5 bathrooms, beautiful kitchen w/quartz, quality SS appliances up and down, living room w/gas fire, open entrance, family room w/gas fire, dining room leading to a massive/private covered deck. Also on main is a 2pc bath and laundry/mud room. Entertain friends and family with seamless indoor/outdoor living, modern design, and an abundance of sunlight. Upstairs a stunning PBDRM w/ensuite + WIC and leading to another lrg deck w/AMAZING views! plus 2 more lrg BDRM's up, open study area and full bath. Walk out Basement fully set up with option of 1 bdrm 1 bath or 2 bdrm 2 bath suite + OSBE & laundry. (id:51532)
Tags
| Property Summary |
|---|
| Building |
|---|
| Level | Rooms | Dimensions |
|---|---|---|
| Above | Primary Bedroom | 17 ft ,2 in x 14 ft ,7 in |
| Bedroom 2 | 14 ft ,6 in x 14 ft | |
| Bedroom 3 | 11 ft ,1 in x 12 ft ,7 in | |
| Other | 5 ft ,6 in x 6 ft | |
| Basement | Bedroom 4 | 11 ft ,6 in x 13 ft ,8 in |
| Bedroom 5 | 12 ft x 12 ft ,6 in | |
| Kitchen | 6 ft ,4 in x 15 ft | |
| Living room | 13 ft ,5 in x 13 ft | |
| Eating area | 6 ft x 9 ft ,8 in | |
| Main level | Living room | 20 ft x 14 ft ,6 in |
| Dining room | 12 ft ,1 in x 14 ft ,4 in | |
| Kitchen | 13 ft ,2 in x 13 ft | |
| Family room | 12 ft x 14 ft | |
| Laundry room | 9 ft x 7 ft |
| Features | |||||
|---|---|---|---|---|---|
| Garage(2) | Open | RV | |||
| Washer | Dryer | Refrigerator | |||
| Stove | Dishwasher | Jetted Tub | |||
| Range | |||||




























































