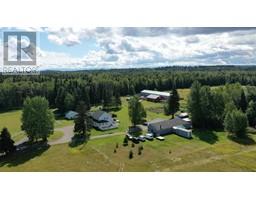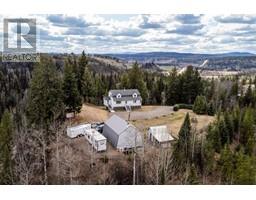133 MCDERMID DRIVE, Prince George, British Columbia, CA
Address: 133 MCDERMID DRIVE, Prince George, British Columbia
5 Beds3 Baths2130 sqftStatus: Buy Views : 378
Price
$489,900
Summary Report Property
- MKT IDR2917235
- Building TypeHouse
- Property TypeSingle Family
- StatusBuy
- Added13 weeks ago
- Bedrooms5
- Bathrooms3
- Area2130 sq. ft.
- DirectionNo Data
- Added On21 Aug 2024
Property Overview
Impeccable 5 bedroom 3 bath home with a 12' x 23' attached garage situated on a 7200 sqft corner lot with RV parking and room for a detached shop/garage. The interior boasts newly refinished hardwood flooring, refinished main floor ceilings with LED pot lights throughout, bright living room with natural gas fireplace, spacious dining room, fully equipped kitchen with space for more cabinetry, 3 bedrooms including a primary bedroom with 2 piece ensuite. The fully finished basement features garage access, rec room, 2 bedrooms, utility room and large laundry. Great family home layout in close proximity to schools and parks. (id:51532)
Tags
| Property Summary |
|---|
Property Type
Single Family
Building Type
House
Storeys
2
Square Footage
2130 sqft
Title
Freehold
Land Size
7200 sqft
Built in
1967
Parking Type
Garage(1),Open,RV
| Building |
|---|
Bathrooms
Total
5
Interior Features
Appliances Included
Washer, Dryer, Refrigerator, Stove, Dishwasher
Basement Type
Full (Finished)
Building Features
Foundation Type
Concrete Perimeter
Style
Detached
Architecture Style
Split level entry
Square Footage
2130 sqft
Heating & Cooling
Heating Type
Forced air
Utilities
Water
Municipal water
Parking
Parking Type
Garage(1),Open,RV
| Level | Rooms | Dimensions |
|---|---|---|
| Basement | Recreational, Games room | 11 ft ,7 in x 17 ft |
| Bedroom 4 | 10 ft ,3 in x 11 ft ,2 in | |
| Bedroom 5 | 11 ft ,8 in x 9 ft ,1 in | |
| Laundry room | 12 ft ,4 in x 10 ft ,5 in | |
| Utility room | 13 ft ,4 in x 10 ft ,5 in | |
| Main level | Kitchen | 9 ft ,8 in x 15 ft |
| Dining room | 11 ft ,1 in x 9 ft | |
| Living room | 17 ft ,7 in x 14 ft | |
| Bedroom 2 | 9 ft x 10 ft ,5 in | |
| Bedroom 3 | 10 ft ,7 in x 10 ft ,4 in | |
| Primary Bedroom | 10 ft ,4 in x 13 ft ,5 in |
| Features | |||||
|---|---|---|---|---|---|
| Garage(1) | Open | RV | |||
| Washer | Dryer | Refrigerator | |||
| Stove | Dishwasher | ||||
















