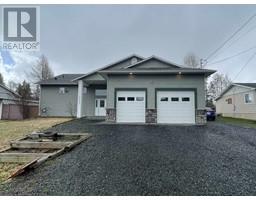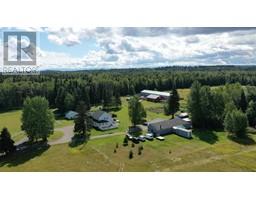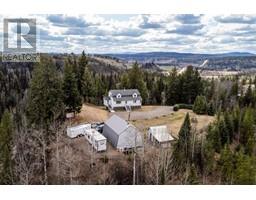1824 5TH AVENUE, Prince George, British Columbia, CA
Address: 1824 5TH AVENUE, Prince George, British Columbia
Summary Report Property
- MKT IDR2902105
- Building TypeHouse
- Property TypeSingle Family
- StatusBuy
- Added14 weeks ago
- Bedrooms7
- Bathrooms3
- Area2940 sq. ft.
- DirectionNo Data
- Added On15 Aug 2024
Property Overview
A timeless home in the desirable Crescents neighbourhood. Enter a traditional floor plan featuring: large living area w/ gas fireplace and hardwood floors, a den/bdrm, and a cheerful sunroom that overlooks the backyard. Spend hours cooking in the large galley kitchen with range, double oven, and plenty of counter space. Upstairs you will find a beautiful principle bdrm with natural light, access to a sunny south facing sundeck and a walk-in closet. Laundry can be found on the top floor along w/ 3 additional bdrms. The basement features a cozy, well arranged 2 bdrm suite for extra income. Summer days are enjoyed in the backyard hobby/garden room. For the auto enthusiasts, the package is competed by a massive 25ft x 46ft detached 3-bay heated garage. There's truly something for everyone! (id:51532)
Tags
| Property Summary |
|---|
| Building |
|---|
| Level | Rooms | Dimensions |
|---|---|---|
| Above | Primary Bedroom | 28 ft ,3 in x 10 ft ,7 in |
| Bedroom 3 | 12 ft ,3 in x 9 ft ,1 in | |
| Bedroom 4 | 15 ft ,9 in x 9 ft ,1 in | |
| Bedroom 5 | 12 ft x 11 ft ,1 in | |
| Other | 10 ft x 5 ft ,2 in | |
| Basement | Kitchen | 8 ft x 7 ft ,4 in |
| Living room | 14 ft ,9 in x 13 ft ,9 in | |
| Bedroom 6 | 10 ft ,7 in x 9 ft | |
| Additional bedroom | 9 ft x 8 ft ,4 in | |
| Main level | Kitchen | 18 ft ,2 in x 7 ft ,8 in |
| Dining room | 9 ft ,8 in x 8 ft ,4 in | |
| Living room | 17 ft x 14 ft ,7 in | |
| Bedroom 2 | 14 ft ,8 in x 10 ft ,6 in | |
| Den | 12 ft ,8 in x 10 ft ,4 in |
| Features | |||||
|---|---|---|---|---|---|
| Garage(3) | |||||



































