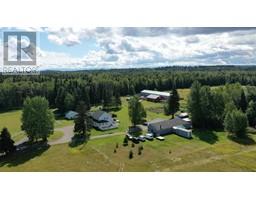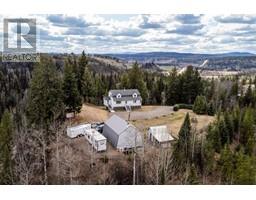3549-3591 ASPEN LANE, Prince George, British Columbia, CA
Address: 3549-3591 ASPEN LANE, Prince George, British Columbia
Summary Report Property
- MKT IDR2911607
- Building TypeHouse
- Property TypeSingle Family
- StatusBuy
- Added14 weeks ago
- Bedrooms5
- Bathrooms2
- Area2516 sq. ft.
- DirectionNo Data
- Added On14 Aug 2024
Property Overview
This immaculate 5 bedroom home is in an amazing location overlooking the Nechako River on 2 separately titled lots. Original owners have kept the home up to date with all new low-e vinyl windows, new furnace with A/C, new roof and vinyl siding. Main floor boasts huge bedrooms, plenty of natural light, and an excellent traditional layout that is sure to please. Basement is easily suitable with separate entrance and 2nd summer kitchen already in place. The yard is, in one word, stunning. Surrounded by million dollar homes the property is on 2/3rds of an acre, is manicured with raised gardens, fruit trees, and has that stunning view of the river. Only a short walk to the best private school in PG opportunities to get in this area at an affordable price are unheard of so don't wait to view. (id:51532)
Tags
| Property Summary |
|---|
| Building |
|---|
| Level | Rooms | Dimensions |
|---|---|---|
| Basement | Family room | 12 ft ,6 in x 15 ft ,1 in |
| Kitchen | 9 ft ,1 in x 9 ft ,8 in | |
| Storage | 6 ft ,6 in x 6 ft ,2 in | |
| Laundry room | 8 ft ,8 in x 12 ft ,9 in | |
| Bedroom 4 | 10 ft ,8 in x 10 ft ,5 in | |
| Bedroom 5 | 10 ft ,8 in x 11 ft ,2 in | |
| Workshop | 12 ft ,1 in x 15 ft ,1 in | |
| Utility room | 5 ft x 9 ft ,4 in | |
| Main level | Kitchen | 9 ft ,5 in x 13 ft ,1 in |
| Dining room | 8 ft ,1 in x 9 ft ,5 in | |
| Living room | 17 ft ,5 in x 13 ft ,1 in | |
| Bedroom 2 | 9 ft ,8 in x 9 ft ,8 in | |
| Primary Bedroom | 12 ft x 12 ft ,7 in | |
| Bedroom 3 | 11 ft x 9 ft ,5 in |
| Features | |||||
|---|---|---|---|---|---|
| Detached Garage | Open | RV | |||
| Washer | Dryer | Refrigerator | |||
| Stove | Dishwasher | Central air conditioning | |||
| Laundry - In Suite | |||||


























































