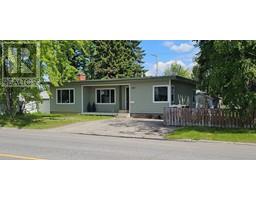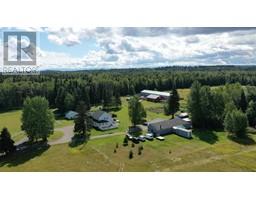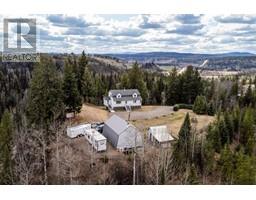4910 CREST ROAD, Prince George, British Columbia, CA
Address: 4910 CREST ROAD, Prince George, British Columbia
Summary Report Property
- MKT IDR2900277
- Building TypeHouse
- Property TypeSingle Family
- StatusBuy
- Added18 weeks ago
- Bedrooms6
- Bathrooms4
- Area3718 sq. ft.
- DirectionNo Data
- Added On17 Jul 2024
Property Overview
Who wouldn't want to live up here? This rare, Cranbrook Hill executive home, offers no commute and no clearcut. The main floor features a large kitchen with eat-in area, as well as, formal dining room, family room, formal living room, bathroom and main level laundry. Upstairs are 4generous sized bedrooms, including a large primary bedroom with walk-in closet, ensuite with double vanities and soaker tub. The upstairs also feature a bathroom with bonus sky-light, and a flex space/library. The fully finished basement has a 1 bedroom suite, family room/office and a flex space perfect for a home gym. There are so many extras throughout this home, from heated floors in the bathrooms, hot water on demand, bonus spaces for home offices, gym etc. You will not be disappointed in this property! (id:51532)
Tags
| Property Summary |
|---|
| Building |
|---|
| Level | Rooms | Dimensions |
|---|---|---|
| Above | Bedroom 2 | 11 ft ,3 in x 10 ft ,1 in |
| Bedroom 3 | 12 ft ,8 in x 9 ft ,6 in | |
| Bedroom 4 | 12 ft ,8 in x 10 ft ,3 in | |
| Primary Bedroom | 14 ft ,9 in x 12 ft ,3 in | |
| Library | 11 ft ,2 in x 9 ft ,4 in | |
| Basement | Bedroom 5 | 13 ft ,2 in x 11 ft ,9 in |
| Flex Space | 11 ft ,3 in x 15 ft ,6 in | |
| Kitchen | 7 ft ,4 in x 4 ft ,7 in | |
| Bedroom 6 | 11 ft ,1 in x 8 ft ,8 in | |
| Main level | Kitchen | 15 ft ,9 in x 12 ft ,6 in |
| Dining room | 14 ft ,9 in x 12 ft ,6 in | |
| Family room | 12 ft ,3 in x 15 ft ,4 in | |
| Living room | 12 ft ,6 in x 14 ft ,9 in | |
| Eating area | 10 ft ,6 in x 9 ft ,2 in |
| Features | |||||
|---|---|---|---|---|---|
| Garage(2) | |||||



























































