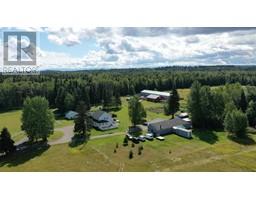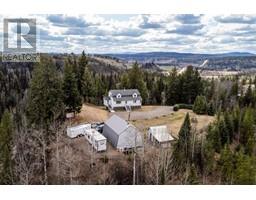569 ALWARD STREET, Prince George, British Columbia, CA
Address: 569 ALWARD STREET, Prince George, British Columbia
Summary Report Property
- MKT IDR2906519
- Building TypeHouse
- Property TypeSingle Family
- StatusBuy
- Added18 weeks ago
- Bedrooms5
- Bathrooms5
- Area3259 sq. ft.
- DirectionNo Data
- Added On17 Jul 2024
Property Overview
Newer custom built home in popular Crescents area close to the Hospital & Duchess Park Secondary. This beautiful home has 2 separate 1 bedroom suites with excellent tenants. Both suites have separate entrances, laundry, and parking. Main level boasts a modern kitchen with a large island, pantry, quality cabinets and quartz counter tops. Nice laundry/mudroom set up and a cozy living room with an electric fire place. Upper level has 3 bedrooms including a large primary bedroom with en-suite. Outside is fully landscaped with 2 driveways, fenced yard and sundeck. Efficient radiant heating system through at the home. All this, and a true double garage plus Home Warranty. This home must be viewed! (All measurements and lot size taken from BC Assessment, buyer to verify if deemed important.) (id:51532)
Tags
| Property Summary |
|---|
| Building |
|---|
| Level | Rooms | Dimensions |
|---|---|---|
| Above | Primary Bedroom | 13 ft ,2 in x 13 ft ,1 in |
| Other | 6 ft ,5 in x 8 ft | |
| Bedroom 2 | 9 ft ,9 in x 10 ft ,2 in | |
| Bedroom 3 | 9 ft ,1 in x 10 ft ,2 in | |
| Basement | Utility room | 6 ft x 8 ft ,1 in |
| Kitchen | 9 ft x 12 ft ,6 in | |
| Bedroom 4 | 9 ft ,1 in x 10 ft ,6 in | |
| Living room | 15 ft ,4 in x 16 ft ,1 in | |
| Recreational, Games room | 15 ft ,4 in x 9 ft ,1 in | |
| Laundry room | 4 ft x 4 ft | |
| Main level | Kitchen | 13 ft ,8 in x 14 ft ,3 in |
| Dining room | 16 ft ,1 in x 12 ft | |
| Living room | 16 ft ,1 in x 14 ft ,9 in | |
| Laundry room | 11 ft x 9 ft ,5 in | |
| Laundry room | 9 ft x 4 ft ,1 in | |
| Kitchen | 12 ft ,1 in x 8 ft ,1 in | |
| Bedroom 5 | 13 ft ,1 in x 12 ft ,2 in | |
| Living room | 12 ft ,1 in x 13 ft ,3 in |
| Features | |||||
|---|---|---|---|---|---|
| Garage(2) | Open | RV | |||

























































