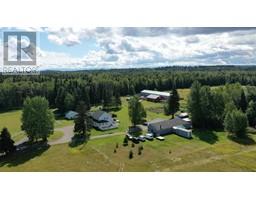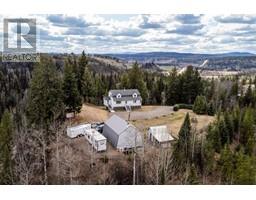6531 OLYMPIA PLACE, Prince George, British Columbia, CA
Address: 6531 OLYMPIA PLACE, Prince George, British Columbia
Summary Report Property
- MKT IDR2917773
- Building TypeHouse
- Property TypeSingle Family
- StatusBuy
- Added12 weeks ago
- Bedrooms3
- Bathrooms4
- Area3250 sq. ft.
- DirectionNo Data
- Added On22 Aug 2024
Property Overview
This gorgeous executive home sits on a 0.7 acre lot backing onto greenbelt in lovely Valleyview. Work hard and play harder with a heated triple attached garage, and a 34x27 detached shop with water, heat and power. Inside features a generous layout with hardwood and tile flooring throughout. A large kitchen with NG stove, granite countertops and high end appliances leads to a formal dining room and private patio. The family room leads to a 30x19 deck with hot tub and another convenient patio that looks out on the landscaped backyard. Upstairs features a large primary bedroom, with walk-in closet, a 4 piece ensuite with heated floors, soaker tub and separate shower. Down the hall are two more bedrooms and another 4 piece bath with heated floors. (id:51532)
Tags
| Property Summary |
|---|
| Building |
|---|
| Level | Rooms | Dimensions |
|---|---|---|
| Above | Primary Bedroom | 17 ft ,6 in x 13 ft |
| Other | 9 ft x 6 ft ,3 in | |
| Bedroom 2 | 10 ft ,6 in x 9 ft ,6 in | |
| Bedroom 3 | 9 ft ,9 in x 10 ft ,3 in | |
| Basement | Recreational, Games room | 32 ft x 15 ft |
| Recreational, Games room | 16 ft ,6 in x 16 ft | |
| Flex Space | 8 ft ,6 in x 7 ft ,3 in | |
| Storage | 7 ft ,6 in x 6 ft ,6 in | |
| Main level | Living room | 15 ft x 12 ft |
| Foyer | 9 ft ,6 in x 7 ft ,6 in | |
| Dining room | 12 ft ,6 in x 11 ft | |
| Eating area | 12 ft x 8 ft | |
| Kitchen | 12 ft ,6 in x 12 ft | |
| Family room | 15 ft ,6 in x 12 ft | |
| Laundry room | 7 ft x 6 ft ,6 in |
| Features | |||||
|---|---|---|---|---|---|
| Garage(3) | |||||


























































