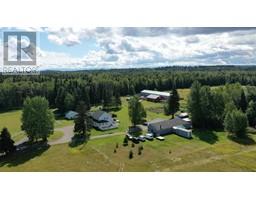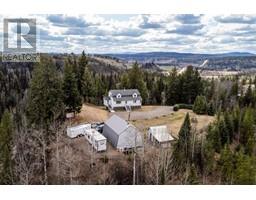695 ALWARD STREET, Prince George, British Columbia, CA
Address: 695 ALWARD STREET, Prince George, British Columbia
Summary Report Property
- MKT IDR2910801
- Building TypeHouse
- Property TypeSingle Family
- StatusBuy
- Added14 weeks ago
- Bedrooms3
- Bathrooms2
- Area1336 sq. ft.
- DirectionNo Data
- Added On12 Aug 2024
Property Overview
This 1940s character home exudes charm and practicality. It's situated in a quiet neighbourhood that is centrally located and within walking distance of schools, the hospital, and downtown. New fencing surrounds a large, private backyard. The interior lay-out is straightforward and practical, with a focus on a functional, spacious kitchen, a divided living room, two bedrooms, and a three-piece bathroom on the main floor. The upper floor is one large attic room with a three-piece bathroom and plenty of built-in storage. It's a cozy space for creative endeavors or a retreat for folks who enjoy a little personal space. Downstairs is a well insulated basement that is partly finished with laundry, gas furnace and a new hot water tank. There is ample space for seasonal storage and a workshop! (id:51532)
Tags
| Property Summary |
|---|
| Building |
|---|
| Level | Rooms | Dimensions |
|---|---|---|
| Above | Primary Bedroom | 19 ft ,1 in x 15 ft ,1 in |
| Basement | Laundry room | 5 ft x 5 ft |
| Main level | Kitchen | 16 ft ,2 in x 9 ft ,8 in |
| Eating area | 9 ft ,8 in x 8 ft ,1 in | |
| Living room | 16 ft ,1 in x 13 ft ,1 in | |
| Dining room | 11 ft ,6 in x 10 ft ,6 in | |
| Bedroom 2 | 10 ft ,6 in x 9 ft ,6 in | |
| Bedroom 3 | 10 ft ,6 in x 9 ft ,4 in |
| Features | |||||
|---|---|---|---|---|---|
| Open | Tandem | Washer | |||
| Dryer | Refrigerator | Stove | |||
| Dishwasher | |||||














































