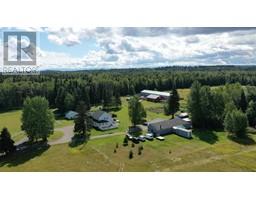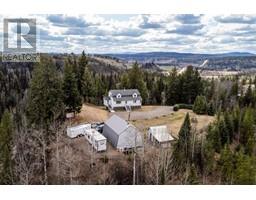7127 FOXRIDGE AVENUE, Prince George, British Columbia, CA
Address: 7127 FOXRIDGE AVENUE, Prince George, British Columbia
Summary Report Property
- MKT IDR2917887
- Building TypeHouse
- Property TypeSingle Family
- StatusBuy
- Added13 weeks ago
- Bedrooms6
- Bathrooms4
- Area4398 sq. ft.
- DirectionNo Data
- Added On23 Aug 2024
Property Overview
* PREC - Personal Real Estate Corporation. This impressive family home ticks a lot of boxes! Large square footage with loads of space for the whole family plus a one bedroom mortgage helper in the basement. Open concept main floor with extra large living area, beautiful white kitchen complete with an island sink and gas range, dining area, massive walk in pantry and a coffee bar! 4 large bedrooms upstairs with extra large closets. Kick back and relax in the massive bonus room upstairs with gas fireplace. The master bedroom, complete with a walk in closet and beautiful 5 piece ensuite overlooks the private back yard that has recently had AstroTurf installed and some paving work done, giving ample space to park your RV, Boat, and more. Bonus features include A/C & underground sprinklers. Pool and hot tub are negotiable (id:51532)
Tags
| Property Summary |
|---|
| Building |
|---|
| Level | Rooms | Dimensions |
|---|---|---|
| Above | Laundry room | 8 ft ,9 in x 5 ft ,8 in |
| Living room | 22 ft ,1 in x 17 ft ,9 in | |
| Primary Bedroom | 15 ft ,1 in x 15 ft ,2 in | |
| Other | 10 ft ,5 in x 6 ft ,5 in | |
| Bedroom 2 | 11 ft ,1 in x 10 ft ,1 in | |
| Bedroom 3 | 13 ft ,1 in x 12 ft ,5 in | |
| Bedroom 4 | 12 ft ,1 in x 10 ft ,1 in | |
| Basement | Bedroom 5 | 13 ft ,6 in x 9 ft ,8 in |
| Bedroom 6 | 12 ft x 10 ft ,1 in | |
| Living room | 13 ft ,5 in x 8 ft ,8 in | |
| Kitchen | 13 ft ,5 in x 10 ft | |
| Laundry room | 7 ft ,2 in x 7 ft | |
| Utility room | 7 ft ,3 in x 6 ft ,1 in | |
| Main level | Foyer | 11 ft ,5 in x 5 ft ,8 in |
| Living room | 18 ft ,5 in x 14 ft ,2 in | |
| Kitchen | 15 ft ,1 in x 14 ft ,3 in | |
| Dining room | 15 ft ,1 in x 11 ft ,1 in | |
| Other | 7 ft ,5 in x 6 ft ,2 in | |
| Pantry | 10 ft ,4 in x 7 ft ,3 in |
| Features | |||||
|---|---|---|---|---|---|
| Garage(2) | RV | ||||

























































