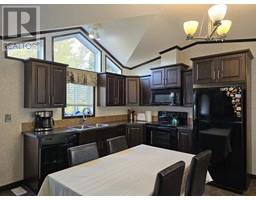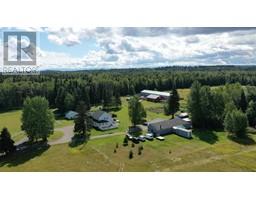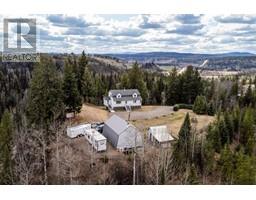80 1000 INVERNESS ROAD, Prince George, British Columbia, CA
Address: 80 1000 INVERNESS ROAD, Prince George, British Columbia
2 Beds2 Baths924 sqftStatus: Buy Views : 984
Price
$164,900
Summary Report Property
- MKT IDR2917458
- Building TypeManufactured Home/Mobile
- Property TypeSingle Family
- StatusBuy
- Added13 weeks ago
- Bedrooms2
- Bathrooms2
- Area924 sq. ft.
- DirectionNo Data
- Added On21 Aug 2024
Property Overview
Take a look at this home in the Inverness Park. Two bedrooms and two bathrooms. Primary bedroom holds a king size bed comfortably and features an enlarged ensuite with luxurious tub and laundry area. Vaulted ceiling is accentuated by a skylight above the kitchen and dining area that opens up into the spacious living room. The outside area is an oasis with a water feature and privacy from the green space behind. Everything has been done including a new furnace, new hot water tank, PEX plumbing throughout in 2022, bathrooms redone in 2021, skirting redone in 2021, underpinnings and cribbing in 2019. Pet restriction and Park approval required. (id:51532)
Tags
| Property Summary |
|---|
Property Type
Single Family
Building Type
Manufactured Home/Mobile
Storeys
1
Square Footage
924 sqft
Title
Leasehold
Built in
1990
Parking Type
Open
| Building |
|---|
Bathrooms
Total
2
Interior Features
Appliances Included
Dryer, Washer, Dishwasher, Refrigerator, Stove
Basement Type
None
Building Features
Foundation Type
Unknown
Style
Detached
Square Footage
924 sqft
Heating & Cooling
Heating Type
Forced air
Utilities
Water
Municipal water
Parking
Parking Type
Open
| Level | Rooms | Dimensions |
|---|---|---|
| Main level | Kitchen | 12 ft x 6 ft |
| Dining room | 8 ft x 6 ft | |
| Living room | 16 ft x 13 ft | |
| Primary Bedroom | 11 ft x 10 ft | |
| Bedroom 2 | 10 ft x 7 ft |
| Features | |||||
|---|---|---|---|---|---|
| Open | Dryer | Washer | |||
| Dishwasher | Refrigerator | Stove | |||












































