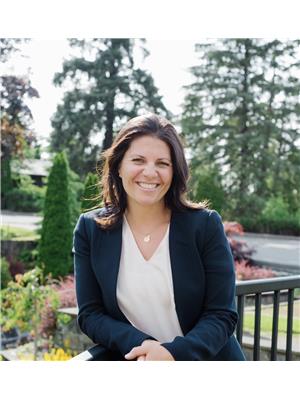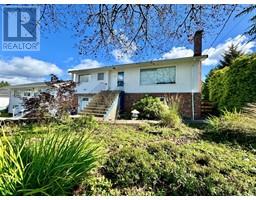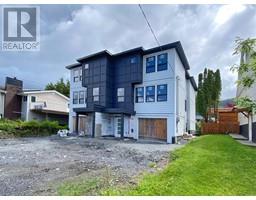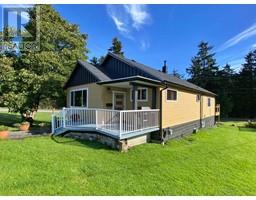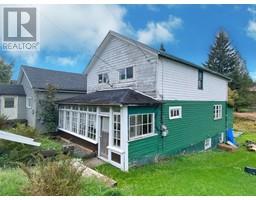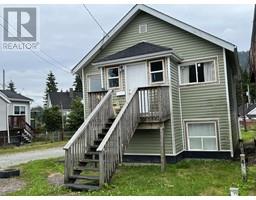1865 E 7TH AVENUE, Prince Rupert, British Columbia, CA
Address: 1865 E 7TH AVENUE, Prince Rupert, British Columbia
4 Beds1 Baths2248 sqftStatus: Buy Views : 386
Price
$199,000
Summary Report Property
- MKT IDR2857761
- Building TypeHouse
- Property TypeSingle Family
- StatusBuy
- Added18 weeks ago
- Bedrooms4
- Bathrooms1
- Area2248 sq. ft.
- DirectionNo Data
- Added On17 Jul 2024
Property Overview
* PREC - Personal Real Estate Corporation. With some work this home can be restored to a higher potential! Main floor has kitchen, living, dining, laundry room & space for another bathroom. Large deck off dining room with enclosed shop beneath. Upstairs are four bedrooms and a 4pc bath. The basement has a separate entry, but stairs could be built to join the floors. There is also a single car garage, currently used as a workshop. If you're handy and want to design your own home, this has a great footprint and one to consider! (id:51532)
Tags
| Property Summary |
|---|
Property Type
Single Family
Building Type
House
Storeys
2
Square Footage
2248 sqft
Title
Freehold
Land Size
3750 sqft
Built in
1914
Parking Type
Garage(1),Other
| Building |
|---|
Bathrooms
Total
4
Interior Features
Appliances Included
Washer/Dryer Combo, Refrigerator, Stove
Basement Type
Full (Unfinished)
Building Features
Foundation Type
Concrete Perimeter
Style
Detached
Square Footage
2248 sqft
Utilities
Water
Municipal water
Parking
Parking Type
Garage(1),Other
| Level | Rooms | Dimensions |
|---|---|---|
| Above | Primary Bedroom | 9 ft ,1 in x 14 ft ,2 in |
| Bedroom 2 | 10 ft ,9 in x 10 ft | |
| Bedroom 3 | 10 ft ,1 in x 9 ft ,6 in | |
| Bedroom 4 | 9 ft ,1 in x 10 ft ,4 in | |
| Basement | Other | 36 ft ,9 in x 18 ft ,5 in |
| Main level | Laundry room | 8 ft ,1 in x 5 ft ,1 in |
| Kitchen | 12 ft ,5 in x 12 ft ,1 in | |
| Dining room | 10 ft ,4 in x 12 ft | |
| Living room | 14 ft ,1 in x 15 ft ,3 in |
| Features | |||||
|---|---|---|---|---|---|
| Garage(1) | Other | Washer/Dryer Combo | |||
| Refrigerator | Stove | ||||


























