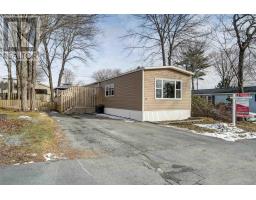132 Prospect Bay Road, Prospect Bay, Nova Scotia, CA
Address: 132 Prospect Bay Road, Prospect Bay, Nova Scotia
Summary Report Property
- MKT ID202427670
- Building TypeHouse
- Property TypeSingle Family
- StatusBuy
- Added11 weeks ago
- Bedrooms4
- Bathrooms3
- Area2456 sq. ft.
- DirectionNo Data
- Added On04 Dec 2024
Property Overview
Oceanfront living in beautiful Prospect Bay! Now for sale and very rarely do we see any homes for sale on this bay ...is 132 Prospect Bay Rd, this is a bungalow style home, Panabode cedar log home, with very low maintenance required. 213 feet of Oceanfront on the spectacular Prospect Bay, this area of the bay is excellent for all summer adventures, boating, swimming, kayaking, paddle boards and a quick exit to the open ocean to enjoy boating days to the beach, the harbor and just lazy summer days in one of the most spectacular areas - just a must see ! Indoor pool will require servicing as the present owners did not open the pool this year - Pool is a salt water system and heat pump, 1 year old heat pump and sand filter. two levels of living with a nice main floor space and incredible views, with a rec room or entertainment room and 2 bedrooms and a bath in the lower level with walk out! Single Detached garage, wonderful neighbours, dock in place, nice sized exterior back deck / patio with hotub for summer nights and parties! (id:51532)
Tags
| Property Summary |
|---|
| Building |
|---|
| Level | Rooms | Dimensions |
|---|---|---|
| Lower level | Bedroom | 11.9x7.7 |
| Bedroom | 12.3x11.8 | |
| Den | 11.9x7.7 | |
| Recreational, Games room | 33x29 | |
| Laundry room | 11.8x11.5 | |
| Bath (# pieces 1-6) | 6x7 | |
| Main level | Living room | 17.6x17.2 +jog |
| Kitchen | 14.7x12 | |
| Primary Bedroom | 11.8x13.8 | |
| Bedroom | combination of 2 bedrooms | |
| Bath (# pieces 1-6) | 6x12 | |
| Ensuite (# pieces 2-6) | 6x7 |
| Features | |||||
|---|---|---|---|---|---|
| Sloping | Garage | Detached Garage | |||
| Stove | Dishwasher | Dryer | |||
| Washer | Refrigerator | Walk out | |||














































