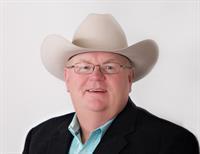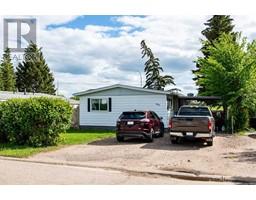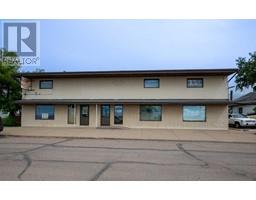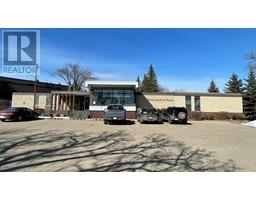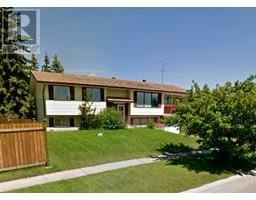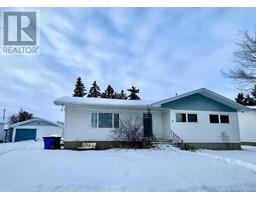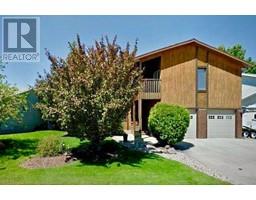5529 41 Street Provost, Provost, Alberta, CA
Address: 5529 41 Street, Provost, Alberta
5 Beds3 Baths1236 sqftStatus: Buy Views : 690
Price
$309,900
Summary Report Property
- MKT IDA2180982
- Building TypeHouse
- Property TypeSingle Family
- StatusBuy
- Added8 weeks ago
- Bedrooms5
- Bathrooms3
- Area1236 sq. ft.
- DirectionNo Data
- Added On23 Dec 2024
Property Overview
Discover the perfect blend of comfort and charm in this 1236 sq. ft. bungalow, nestled on a quiet street in Provost. This inviting home boasts 5 bedrooms and 2 bathrooms, offering plenty of space for family and guests. Stay cozy year-round with central air conditioning and two gas fireplaces, ideal for chilly evenings. The attached heated garage ensures convenience and warmth during winter months.Entertain with ease in the spacious family room, perfect for gatherings, or step outside to the large, landscaped backyard—your private oasis for outdoor relaxation and activities. With thoughtful features and a tranquil location, this home is the ideal place to create lasting memories. Don’t miss your chance—schedule a showing today! (id:51532)
Tags
| Property Summary |
|---|
Property Type
Single Family
Building Type
House
Storeys
1
Square Footage
1236 sqft
Community Name
Provost
Subdivision Name
Provost
Title
Freehold
Land Size
0.2 ac|7,251 - 10,889 sqft
Built in
1993
Parking Type
Attached Garage(2)
| Building |
|---|
Bedrooms
Above Grade
3
Below Grade
2
Bathrooms
Total
5
Interior Features
Appliances Included
Washer, Refrigerator, Dishwasher, Stove, Dryer
Flooring
Carpeted, Laminate, Linoleum
Basement Type
Full (Finished)
Building Features
Features
Back lane
Foundation Type
Wood
Style
Detached
Architecture Style
Bungalow
Construction Material
Wood frame
Square Footage
1236 sqft
Total Finished Area
1236 sqft
Heating & Cooling
Cooling
Central air conditioning
Heating Type
Forced air
Parking
Parking Type
Attached Garage(2)
Total Parking Spaces
4
| Land |
|---|
Lot Features
Fencing
Fence
Other Property Information
Zoning Description
R1
| Level | Rooms | Dimensions |
|---|---|---|
| Basement | Bedroom | 10.67 Ft x 12.83 Ft |
| Bedroom | 12.25 Ft x 10.67 Ft | |
| Family room | 16.00 Ft x 40.00 Ft | |
| Storage | 3.50 Ft x 12.50 Ft | |
| 3pc Bathroom | 6.33 Ft x 8.00 Ft | |
| Main level | Other | 12.17 Ft x 13.00 Ft |
| Living room | 13.00 Ft x 15.67 Ft | |
| 3pc Bathroom | 4.50 Ft x 7.83 Ft | |
| Primary Bedroom | 11.00 Ft x 13.33 Ft | |
| Bedroom | 8.67 Ft x 11.33 Ft | |
| Bedroom | 8.67 Ft x 11.33 Ft | |
| 4pc Bathroom | 5.00 Ft x 8.25 Ft | |
| Laundry room | Measurements not available |
| Features | |||||
|---|---|---|---|---|---|
| Back lane | Attached Garage(2) | Washer | |||
| Refrigerator | Dishwasher | Stove | |||
| Dryer | Central air conditioning | ||||

































