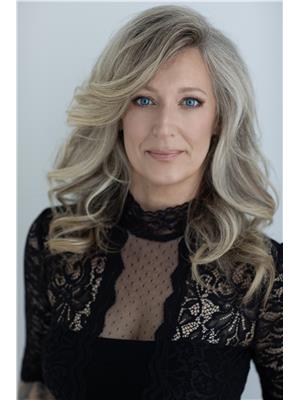13 Sunrise Boulevard, Pugwash, Nova Scotia, CA
Address: 13 Sunrise Boulevard, Pugwash, Nova Scotia
Summary Report Property
- MKT ID202409574
- Building TypeRecreational
- Property TypeSingle Family
- StatusBuy
- Added13 weeks ago
- Bedrooms4
- Bathrooms2
- Area2374 sq. ft.
- DirectionNo Data
- Added On16 Aug 2024
Property Overview
Welcome to 13 Sunrise Blvd., your next home or cottage overlooking beautiful Pugwash Harbor. This charming property offers breathtaking water views from almost every room in the home, Featuring 2 spacious bedrooms upstairs and an office, there is also the potential for an additional bedroom and a versatile rec room downstairs, providing ample space for all your family's needs. Step inside and you will be greeted by a home that has been immaculately kept and freshly painted. The tasteful décor enhances the stunning views and allows for a warm and inviting atmosphere. The open concept design seamlessly connects the kitchen, living, and dining areas, providing a spacious and cohesive living experience. Additional features include a garden shed and a 200 amp electrical service with a generator panel, ensuring that your home is always powered and ready for any situation. Enjoy the beauty of the surrounding landscape and experience unforgettable sunsets from the comfort of your own wraparound deck, the perfect setting for entertaining guests. The property boasts a workshop in the basement, ideal for DIY enthusiasts. Additionally, there is a cold room and multiple storage rooms, ensuring that all your organizational needs are met and for creative hobbies, there is even a wrapping room, providing a dedicated space for artistic endeavors. Convenience is a priority with a separate entrance at the back of the home leading into the workroom area, allowing for easy access without disturbing the main living space. The lower level has been upgraded with all new flooring, adding a touch of elegance to the already beautiful home. The upper level features hardwood floors and tile, combining both style and durability. Outside, you will find a meticulously maintained shoreline conservation, mature garden, and fruit trees. The sandy beach area is perfect for campfires and family gatherings, creating memories that will last a lifetime. Book now to experience this spectacular home! (id:51532)
Tags
| Property Summary |
|---|
| Building |
|---|
| Level | Rooms | Dimensions |
|---|---|---|
| Lower level | Workshop | 15.8 x 21.7 |
| Other | 8.6 x 12.4 | |
| Storage | 6.11 x 12.4 | |
| Storage | 5.11 x 12.4 | |
| Bedroom | 13.7x 16.9 | |
| Family room | 14.9 x 17.4 | |
| Other | 10.2 x 5.4 | |
| Main level | Foyer | 7.6 x 10.2 |
| Kitchen | 15.2 x 22.8 | |
| Bedroom | 15.2 x 9 8.3 x 8 | |
| Living room | 14. x 17.11 | |
| Bedroom | 164 x 12 | |
| Primary Bedroom | 16.4 x 11.8 | |
| Bath (# pieces 1-6) | 2 pc | |
| Other | 7.1 x 5.2 | |
| Bath (# pieces 1-6) | 7.1 x 12.3 |
| Features | |||||
|---|---|---|---|---|---|
| Level | Recreational | Gravel | |||
| Stove | Dishwasher | Dryer | |||
| Washer | Refrigerator | ||||



















































