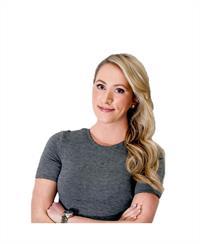711 ARKELL Road Unit# C 22 - Rural Puslinch East, Puslinch, Ontario, CA
Address: 711 ARKELL Road Unit# C, Puslinch, Ontario
4 Beds3 BathsNo Data sqftStatus: Rent Views : 115
Price
$4,000
Summary Report Property
- MKT ID40632297
- Building TypeHouse
- Property TypeSingle Family
- StatusRent
- Added14 weeks ago
- Bedrooms4
- Bathrooms3
- AreaNo Data sq. ft.
- DirectionNo Data
- Added On12 Aug 2024
Property Overview
One of a kind opportunity to lease a 4 bedroom, 3 bathroom fully furnished house in the scenic town of Arkell ideally located in Puslinch Township. This charming home is the original carriage house on the property that has been completely restored. Attentive to every detail, this special home features a spacious layout with large principle rooms and has been thoughtfully modernized while appreciating the old-world charm of its era. Situated in a picturesque country setting surrounded by nature, hiking and biking trails with the convenience of all of the amenities offered in the neighbouring South End of Guelph. You will not want to miss this truly unique opportunity! (id:51532)
Tags
| Property Summary |
|---|
Property Type
Single Family
Building Type
House
Storeys
2
Square Footage
1500 sqft
Subdivision Name
22 - Rural Puslinch East
Title
Freehold
Land Size
50 - 100 acres
| Building |
|---|
Bedrooms
Above Grade
4
Bathrooms
Total
4
Interior Features
Appliances Included
Dishwasher, Dryer, Microwave, Refrigerator, Stove, Washer, Window Coverings
Basement Type
None
Building Features
Features
Conservation/green belt
Style
Detached
Architecture Style
2 Level
Square Footage
1500 sqft
Fire Protection
Smoke Detectors
Heating & Cooling
Heating Type
Heat Pump, Stove
Utilities
Utility Sewer
Septic System
Water
Well
Exterior Features
Exterior Finish
Stone
Neighbourhood Features
Community Features
Quiet Area
Amenities Nearby
Golf Nearby, Hospital, Park, Schools, Shopping
Maintenance or Condo Information
Maintenance Fees Include
Insurance, Property Management
Parking
Total Parking Spaces
2
| Land |
|---|
Other Property Information
Zoning Description
AGR
| Level | Rooms | Dimensions |
|---|---|---|
| Second level | 4pc Bathroom | Measurements not available |
| Bedroom | 12'11'' x 11'3'' | |
| Bedroom | 12'10'' x 13'6'' | |
| Loft | 20'10'' x 3'0'' | |
| Main level | Laundry room | 4'0'' x 6'0'' |
| Bedroom | 11'6'' x 15'3'' | |
| Full bathroom | Measurements not available | |
| Primary Bedroom | 15'2'' x 17'6'' | |
| 3pc Bathroom | Measurements not available | |
| Kitchen | 13'9'' x 9'3'' | |
| Living room/Dining room | 21'1'' x 20'10'' |
| Features | |||||
|---|---|---|---|---|---|
| Conservation/green belt | Dishwasher | Dryer | |||
| Microwave | Refrigerator | Stove | |||
| Washer | Window Coverings | ||||























