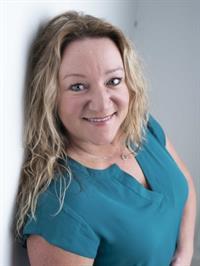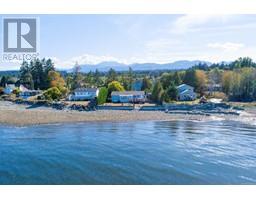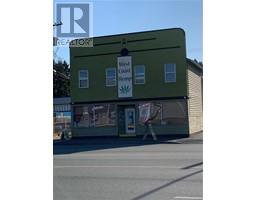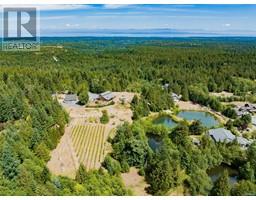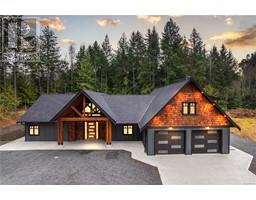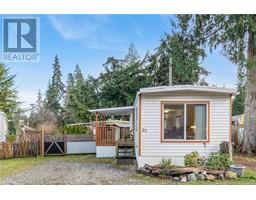1159 Corcan Rd Qualicum North, Qualicum Beach, British Columbia, CA
Address: 1159 Corcan Rd, Qualicum Beach, British Columbia
Summary Report Property
- MKT ID986032
- Building TypeHouse
- Property TypeSingle Family
- StatusBuy
- Added1 weeks ago
- Bedrooms5
- Bathrooms3
- Area3202 sq. ft.
- DirectionNo Data
- Added On08 Feb 2025
Property Overview
Nestled on a sprawling 1.9 acres, this exquisite country home offers the perfect blend of charm and spacious living. Freshly listed, this residence boasts five generous bedrooms and three well-appointed bathrooms, making it ideal for family living or luxurious guest accommodations. A highlight of this beautiful home is the expansive wrap-around patio, providing an immaculate setting for entertaining or personal enjoyment amidst breathtaking natural surroundings. The property is a gardener's dream, featuring mature fruit trees, lush garden beds, and a delightful pond that adds a serene touch to the already idyllic landscape. With ample space and suite potential, this home invites a variety of living configurations, catering seamlessly to both private family life and vibrant social gatherings. Its location promises peaceful country living while still being conveniently close to community amenities, ensuring the best of both worlds. The potential of this home extends beyond its picturesque setting and roomy interiors; it’s a canvas awaiting your personal touch. Whether you envision cultivating a spectacular garden or indulging in the quietude of country life this home offers the perfect backdrop for your dreams to unfold. Explore the opportunity to make this coveted Qualicum Beach property your new home and start living the idyllic country life you've always imagined. (id:51532)
Tags
| Property Summary |
|---|
| Building |
|---|
| Land |
|---|
| Level | Rooms | Dimensions |
|---|---|---|
| Second level | Bonus Room | 19'7 x 12'9 |
| Other | 8'4 x 5'11 | |
| Ensuite | 4-Piece | |
| Sitting room | 12'7 x 12'1 | |
| Primary Bedroom | 14'9 x 9'5 | |
| Great room | 19'8 x 12'10 | |
| Main level | Bathroom | 4-Piece |
| Mud room | 10'0 x 8'11 | |
| Bedroom | 13'6 x 10'0 | |
| Bedroom | 13'6 x 10'3 | |
| Bedroom | 14'4 x 13'5 | |
| Bedroom | 13'5 x 8'11 | |
| Bathroom | 3-Piece | |
| Laundry room | 6'5 x 5'0 | |
| Kitchen | 14'4 x 9'9 | |
| Pantry | 6'8 x 5'4 | |
| Dining room | 17'5 x 10'5 | |
| Entrance | 4'4 x 4'0 | |
| Living room | 19'4 x 12'5 |
| Features | |||||
|---|---|---|---|---|---|
| Acreage | Central location | Level lot | |||
| Park setting | Private setting | Partially cleared | |||
| Other | None | ||||








































































