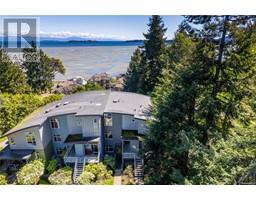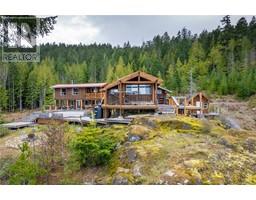1688 Lailah's Loop Little Qualicum River Village, Qualicum Beach, British Columbia, CA
Address: 1688 Lailah's Loop, Qualicum Beach, British Columbia
Summary Report Property
- MKT ID963701
- Building TypeHouse
- Property TypeSingle Family
- StatusBuy
- Added14 weeks ago
- Bedrooms2
- Bathrooms3
- Area1808 sq. ft.
- DirectionNo Data
- Added On12 Aug 2024
Property Overview
Discover serene beauty in Little Qualicum River Village with a picturesque mountain view. Nestled within a gated enclave, this home features 2 bedrooms, 2.5 bathrooms, and a versatile 2-level layout with a walk-out basement. Designed with light-filled spaces and increasing privacy, the home boasts spacious rooms and a meticulously considered floor plan. The heart of this residence is the main level's open-concept Great Room, combining a large kitchen, dining, and living area into one seamless space. The primary suite, conveniently situated on the same floor, presents a luxurious ensuite bathroom complete with a standalone clawfoot tub and separate shower, ensuring a private and indulgent experience. The lower level offers flexible living spaces, including a vast recreation room. This space holds potential for transformation into a grand family room and easily accommodate a third bedroom, all while maintaining ample space for family gatherings. A spacious second bedroom and another full bathroom make the home ideal for hosting guests, complemented by abundant storage throughout. Step outside onto the covered deck accessible from the Great Room to enjoy the tranquil surroundings, or the covered patio off the lower level family room - both with views to the beautiful and private, fenced backyard. We invite you to explore this exquisite offering — a visit will surely leave you impressed. (id:51532)
Tags
| Property Summary |
|---|
| Building |
|---|
| Level | Rooms | Dimensions |
|---|---|---|
| Lower level | Laundry room | 7'3 x 15'5 |
| Bathroom | 4-Piece | |
| Bedroom | 10'8 x 12'0 | |
| Recreation room | 10'8 x 37'5 | |
| Main level | Kitchen | 10'0 x 9'10 |
| Dining room | 10'0 x 10'3 | |
| Living room | 12'5 x 17'3 | |
| Bathroom | 2-Piece | |
| Ensuite | 4-Piece | |
| Primary Bedroom | 11'3 x 11'6 | |
| Entrance | 11 ft x Measurements not available |
| Features | |||||
|---|---|---|---|---|---|
| Other | Gated community | Open | |||
| None | |||||





































































