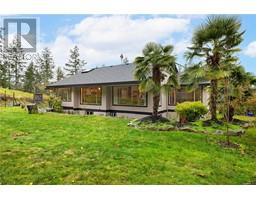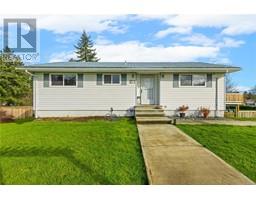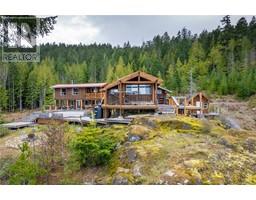1775 Warn Way Little Qualicum River Village, Qualicum Beach, British Columbia, CA
Address: 1775 Warn Way, Qualicum Beach, British Columbia
Summary Report Property
- MKT ID966520
- Building TypeHouse
- Property TypeSingle Family
- StatusBuy
- Added19 weeks ago
- Bedrooms3
- Bathrooms3
- Area2435 sq. ft.
- DirectionNo Data
- Added On10 Jul 2024
Property Overview
Ocean View Acreage in Little Qualicum River Village! This stunning 4.94-acre property offers panoramic mountain and ocean views and a beautiful 3 bedroom, 3 bathroom home. The expansive deck, complete with a hot tub, provides the perfect vantage point for soaking in these breathtaking vistas. Inside, this beautifully updated open-concept home boasts 2 primary suites each with it's own luxurious 4 piece ensuite. The huge sunken family room invites relaxation and gatherings, while the gorgeous kitchen, featuring new appliances, maple cabinets, and granite counters, is a chef’s delight. The distressed maple engineered hardwood floors add a touch of rustic elegance throughout. For cozy evenings, enjoy the warmth of the propane fireplace, and the convenience of a piped-in BBQ. The property also includes a fenced main yard, and woodshed for storage. Mature trees surround the home, offering privacy and a serene ambiance, while a cleared area on the acreage is perfect for bonfires and camping under the stars. (id:51532)
Tags
| Property Summary |
|---|
| Building |
|---|
| Land |
|---|
| Level | Rooms | Dimensions |
|---|---|---|
| Lower level | Other | 11 ft x 5 ft |
| Entrance | 7'6 x 8'5 | |
| Main level | Media | 18'10 x 21'5 |
| Bathroom | 4-Piece | |
| Laundry room | 5'8 x 7'0 | |
| Bedroom | 10'8 x 11'9 | |
| Ensuite | 4-Piece | |
| Bedroom | 13'7 x 12'2 | |
| Ensuite | 4-Piece | |
| Primary Bedroom | 15'1 x 14'3 | |
| Family room | 20'4 x 14'3 | |
| Kitchen | 10'7 x 10'10 | |
| Dining room | 10'10 x 11'2 | |
| Living room | 13'7 x 17'7 | |
| Entrance | 7 ft x Measurements not available |
| Features | |||||
|---|---|---|---|---|---|
| Acreage | Park setting | Private setting | |||
| Southern exposure | Wooded area | Rocky | |||
| Other | Gated community | None | |||


















































































