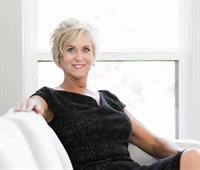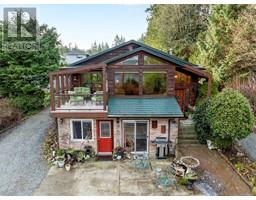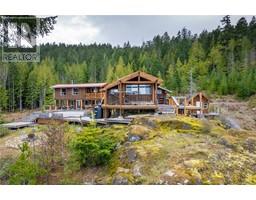1955 Ashling Rd Qualicum North, Qualicum Beach, British Columbia, CA
Address: 1955 Ashling Rd, Qualicum Beach, British Columbia
Summary Report Property
- MKT ID970380
- Building TypeHouse
- Property TypeSingle Family
- StatusBuy
- Added19 weeks ago
- Bedrooms5
- Bathrooms5
- Area5262 sq. ft.
- DirectionNo Data
- Added On12 Jul 2024
Property Overview
TRANQUIL LUXURY on a Captivating 2.87 acre lot. Welcome to your 5 bedroom/4 bath custom-built dream home where luxury & tranquility meet. Feel embraced by the warmth of the great room's vaulted cedar ceiling & cozy F/P. Indulge your culinary passions in the Chef’s kitchen-fully equipped with high-end appliances, a live edge island & 2 pantries. Retreat to the serene primary BDRM with its spa-like ensuite & dual walk-in closets. Start the day sipping coffee on the timber-framed deck, soaking in the beauty of the surrounding forest and wildlife. Upstairs, find solace in the sun-drenched loft, while the versatile lower level offers endless entertainment possibilities, with a yoga room, family room, & additional living space. The Coach Home’s oversized garage & private suite is perfect for guests or family members. Plus, a large deer-fenced garden & reliable well. Close walking distance to the majestic Little Qualicum Falls & short drive to the quaint Village of Qualicum Beach. (id:51532)
Tags
| Property Summary |
|---|
| Building |
|---|
| Land |
|---|
| Level | Rooms | Dimensions |
|---|---|---|
| Second level | Balcony | 11'5 x 14'3 |
| Loft | 17'5 x 15'7 | |
| Lower level | Entrance | 7'7 x 11'7 |
| Bathroom | 3-Piece | |
| Patio | 12'9 x 19'6 | |
| Recreation room | 13'0 x 35'6 | |
| Family room | 20'8 x 18'4 | |
| Storage | 13'11 x 11'7 | |
| Other | 9'0 x 11'7 | |
| Bedroom | 13'1 x 16'10 | |
| Bedroom | 13'1 x 9'0 | |
| Main level | Bathroom | 5-Piece |
| Bathroom | 2-Piece | |
| Bathroom | 3-Piece | |
| Pantry | 5'3 x 3'0 | |
| Porch | 34'10 x 7'7 | |
| Balcony | 13'7 x 11'3 | |
| Balcony | 36'6 x 7'4 | |
| Balcony | 13'4 x 19'6 | |
| Entrance | 11'8 x 12'4 | |
| Pantry | 5'6 x 5'4 | |
| Kitchen | 13'4 x 15'7 | |
| Laundry room | 13'9 x 7'7 | |
| Bedroom | 13'8 x 11'11 | |
| Primary Bedroom | 13'3 x 16'9 | |
| Living room | 21'2 x 17'11 | |
| Dining room | 14'0 x 11'6 | |
| Other | Storage | 8'3 x 9'8 |
| Storage | 16'11 x 9'8 | |
| Patio | 9'3 x 14'4 | |
| Additional Accommodation | Other | 6'10 x 10'10 |
| Auxiliary Building | Bathroom | 3-Piece |
| Dining room | 7'9 x 7'9 | |
| Primary Bedroom | 9'1 x 16'5 | |
| Kitchen | 11'5 x 12'0 | |
| Living room | 9'5 x 13'4 |
| Features | |||||
|---|---|---|---|---|---|
| Park setting | Private setting | Southern exposure | |||
| Other | Air Conditioned | ||||
























































































































