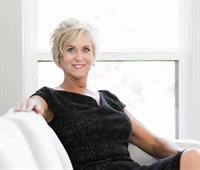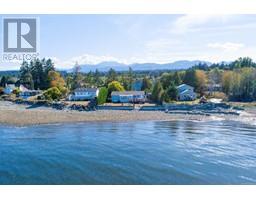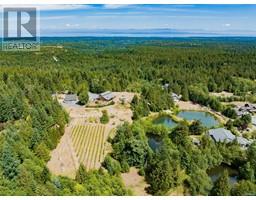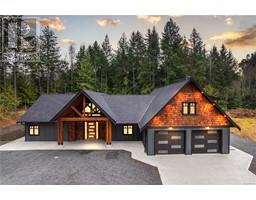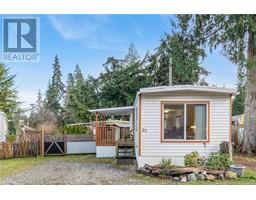842 Bluffs Dr The Bluffs, Qualicum Beach, British Columbia, CA
Address: 842 Bluffs Dr, Qualicum Beach, British Columbia
Summary Report Property
- MKT ID985608
- Building TypeHouse
- Property TypeSingle Family
- StatusBuy
- Added4 weeks ago
- Bedrooms3
- Bathrooms3
- Area3107 sq. ft.
- DirectionNo Data
- Added On07 Feb 2025
Property Overview
Coastal Living at it’s Finest - Nestled in the exclusive enclave of The Bluffs, a collection of charming high-end homes that tower over the Strait of Georgia, this stunning property offers the perfect blend of privacy & coastal living. Direct access to the sandy shores of Eaglecrest Beach via common stairs—perfect for morning walks & evening sunsets with the Eaglecrest Golf Club just around the corner. Stunning private professionally landscaped yard w/water feature & southern exposure. This bright, open-concept design 3100 sq ft home w/3 bdrms, 3 baths, a den & media room features high-end finishings,spacious great room, vaulted ceilings,chef’s dream kitchen, cozy natural gas fireplaces. Premium finishes like Quartz counters, hardwood floors, and custom millwork add a touch of elegance throughout. With a heat pump for year-round comfort, a large double garage, & a welcoming covered front porch, this home is the ultimate coastal retreat—just minutes from vibrant Qualicum Beach! (id:51532)
Tags
| Property Summary |
|---|
| Building |
|---|
| Land |
|---|
| Level | Rooms | Dimensions |
|---|---|---|
| Second level | Family room | 19'11 x 16'10 |
| Bedroom | 23'4 x 12'7 | |
| Bedroom | 31'9 x 10'6 | |
| Bathroom | 4-Piece | |
| Main level | Laundry room | 8'2 x 7'8 |
| Office | 12 ft x Measurements not available | |
| Primary Bedroom | 17 ft x Measurements not available | |
| Living room | 19'1 x 16'11 | |
| Kitchen | 19'8 x 17'1 | |
| Ensuite | 5-Piece | |
| Dining room | 13'1 x 11'6 | |
| Bathroom | 2-Piece | |
| Other | Porch | 21'6 x 6'3 |
| Features | |||||
|---|---|---|---|---|---|
| Cul-de-sac | Other | Marine Oriented | |||
| Garage | Air Conditioned | ||||






































































