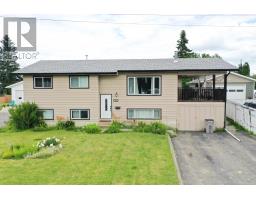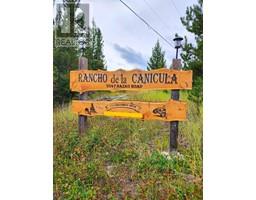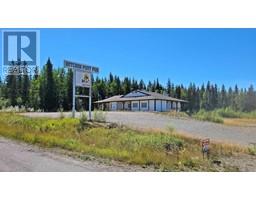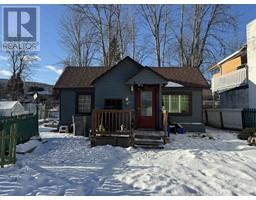157 THOMPSON ROAD, Quesnel, British Columbia, CA
Address: 157 THOMPSON ROAD, Quesnel, British Columbia
Summary Report Property
- MKT IDR2959790
- Building TypeHouse
- Property TypeSingle Family
- StatusBuy
- Added3 days ago
- Bedrooms3
- Bathrooms3
- Area2322 sq. ft.
- DirectionNo Data
- Added On20 Feb 2025
Property Overview
* PREC - Personal Real Estate Corporation. A lovely South Hills family home, thoughtfully-maintained & updated. This 4 bed, 3 full bath 4-level split is so attractive, with good flow & excellent light! Bright tiled entry opens onto the main living spaces, with a cozy gas fireplace, windowed dining room and pretty, compact kitchen. The lower level family room off of that is really bright & open! Big tiled laundry/mudroom w/ 3pc bath directly off the double garage. Primary suite features a walk-through closet & full ensuite with a large glass-walled walk-in shower. Flex space downstairs, 4th bed and a big, dry crawl space. A/C equipped. Nicely treed fenced backyard, 20'x10' back patio, 6'x10' garden shed, on a quiet street in Quesnel's most desirable neighbourhood!! Close by to elementary school, city parks and popular Dragon Lake! (id:51532)
Tags
| Property Summary |
|---|
| Building |
|---|
| Level | Rooms | Dimensions |
|---|---|---|
| Above | Primary Bedroom | 11 ft ,1 in x 14 ft |
| Other | 3 ft ,6 in x 7 ft ,2 in | |
| Bedroom 2 | 10 ft x 10 ft | |
| Bedroom 3 | 10 ft ,6 in x 10 ft | |
| Basement | Flex Space | 17 ft ,2 in x 11 ft ,1 in |
| Other | 12 ft ,4 in x 15 ft | |
| Den | 10 ft ,9 in x 9 ft ,8 in | |
| Utility room | 7 ft x 7 ft | |
| Lower level | Family room | 23 ft ,6 in x 15 ft ,5 in |
| Laundry room | 15 ft ,7 in x 10 ft | |
| Main level | Living room | 19 ft ,8 in x 12 ft ,4 in |
| Dining room | 9 ft ,5 in x 10 ft ,6 in | |
| Kitchen | 9 ft x 10 ft | |
| Eating area | 6 ft ,2 in x 7 ft ,6 in | |
| Foyer | 4 ft ,1 in x 9 ft ,1 in |
| Features | |||||
|---|---|---|---|---|---|
| Garage(2) | Washer | Dryer | |||
| Refrigerator | Stove | Dishwasher | |||





























































