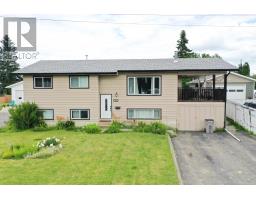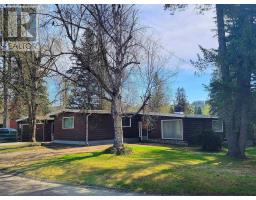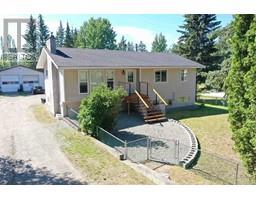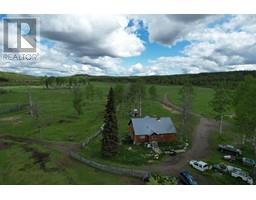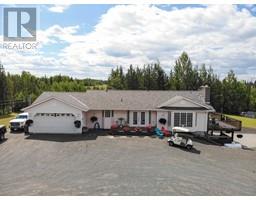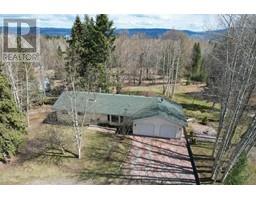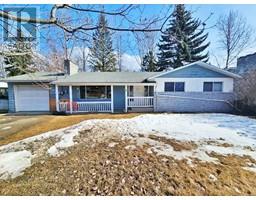848 ROLPH STREET, Quesnel, British Columbia, CA
Address: 848 ROLPH STREET, Quesnel, British Columbia
Summary Report Property
- MKT IDR2906814
- Building TypeHouse
- Property TypeSingle Family
- StatusBuy
- Added18 weeks ago
- Bedrooms7
- Bathrooms5
- Area3570 sq. ft.
- DirectionNo Data
- Added On17 Jul 2024
Property Overview
* PREC - Personal Real Estate Corporation. Spacious 7 bed family home in a great neighbourhood and convenient location! Primary plus 3 smaller beds upstairs, one bedroom & half-bath ensuite downstairs along with a big bright office and additional full bath, as well as a separate 2-bed in-law suite! This home is perfect for multi-generational living. Upstairs is roomy-feeling & bright featuring multiple bay windows, sliding doors onto a front balcony off the living room & a covered back deck off the family room, gas fireplaces in both living spaces. Deck access as well from the large primary bedroom, which features a walk-in closet and ensuite with shower & jacuzzi soaker tub. Double garage, paved driveway, a nice flat backyard and view over the Fraser River! Book a personal showing today and envision your family here! (id:51532)
Tags
| Property Summary |
|---|
| Building |
|---|
| Level | Rooms | Dimensions |
|---|---|---|
| Basement | Foyer | 7 ft ,7 in x 9 ft ,5 in |
| Office | 13 ft ,9 in x 11 ft ,7 in | |
| Bedroom 5 | 11 ft ,1 in x 10 ft ,1 in | |
| Laundry room | 19 ft ,4 in x 7 ft ,5 in | |
| Living room | 9 ft ,1 in x 15 ft ,9 in | |
| Kitchen | 8 ft ,4 in x 9 ft ,6 in | |
| Eating area | 8 ft ,4 in x 11 ft ,9 in | |
| Primary Bedroom | 9 ft ,1 in x 12 ft ,6 in | |
| Bedroom 6 | 8 ft ,1 in x 12 ft ,6 in | |
| Mud room | 7 ft ,6 in x 5 ft | |
| Main level | Living room | 18 ft x 18 ft ,1 in |
| Dining room | 12 ft ,6 in x 18 ft ,1 in | |
| Eating area | 9 ft ,2 in x 11 ft | |
| Kitchen | 11 ft ,1 in x 13 ft | |
| Family room | 15 ft ,6 in x 16 ft | |
| Primary Bedroom | 18 ft x 16 ft ,6 in | |
| Other | 4 ft ,7 in x 8 ft | |
| Bedroom 2 | 9 ft ,9 in x 10 ft | |
| Bedroom 3 | 9 ft ,9 in x 10 ft | |
| Bedroom 4 | 12 ft x 12 ft |
| Features | |||||
|---|---|---|---|---|---|
| Garage(2) | Washer | Dryer | |||
| Refrigerator | Stove | Dishwasher | |||














































