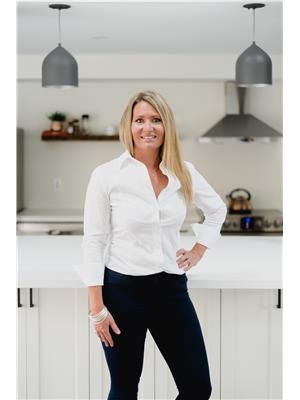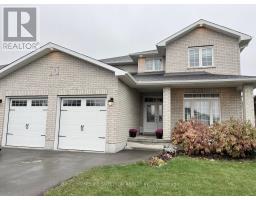56 MCINTOSH CRESCENT, Quinte West, Ontario, CA
Address: 56 MCINTOSH CRESCENT, Quinte West, Ontario
Summary Report Property
- MKT IDX11959867
- Building TypeHouse
- Property TypeSingle Family
- StatusBuy
- Added5 days ago
- Bedrooms4
- Bathrooms3
- Area0 sq. ft.
- DirectionNo Data
- Added On06 Feb 2025
Property Overview
Welcome to 56 McIntosh Cres, a beautifully upgraded 4-bedroom + den, 3-bathroom raised bungalow built by Klemencic in 2018. This meticulously maintained home boasts premium features, offering style and functionality. The open concept main floor beams with nature light and the tray ceiling with pot lights only enhances the open-concept family room, seamlessly flowing into the kitchen and dining area. The gourmet kitchen complete with terrazzo-quartz countertops, composite granite double sink, tile backsplash and high-end cabinetry elevate the space further and is a true chef's delight! The luxurious main floor primary suite offers an oversized custom walk-in closet, and ensuite with upgraded double vanity with his & hers sinks, and a sleek stand-up shower. The spacious lower level offers a bright rec room, two large bedrooms, one complete with walk in closet, a den, and a full bath, ideal for guests or additional living space. Outside the home you'll find a deep backyard featuring a composite deck with 3-panel patio doors, stamped concrete patio for entertaining, and a fully fenced yard (2021). There is ample parking with your triple-wide concrete driveway plus an insulated attached double-car garage. Some notable recent upgrades include; living room cabinets (2021), front landscaping (2023) and kitchen backsplash (2024). For the outdoor enthusiast, Sandbanks, Presqu'ile and North Beach Provincial Parks are all at your doorstep! This beautiful move in ready home is located in a highly sought-after neighbourhood close to parks, schools, shopping, CFB Trenton and the 401 for easy commuting and ready for a new chapter. (id:51532)
Tags
| Property Summary |
|---|
| Building |
|---|
| Land |
|---|
| Level | Rooms | Dimensions |
|---|---|---|
| Basement | Laundry room | 4.09 m x 4.05 m |
| Recreational, Games room | 8.14 m x 4.26 m | |
| Bedroom 3 | 3.48 m x 3.57 m | |
| Den | 3.48 m x 2.87 m | |
| Bedroom 4 | 3.48 m x 3.45 m | |
| Main level | Foyer | 1.98 m x 2.75 m |
| Dining room | 3.73 m x 3.61 m | |
| Kitchen | 4.73 m x 4.5 m | |
| Living room | 5.77 m x 4.54 m | |
| Primary Bedroom | 4.33 m x 3.69 m | |
| Bedroom 2 | 3.5 m x 3.21 m |
| Features | |||||
|---|---|---|---|---|---|
| Sump Pump | Attached Garage | Garage door opener remote(s) | |||
| Water Heater | Dishwasher | Dryer | |||
| Refrigerator | Stove | Central air conditioning | |||
























































