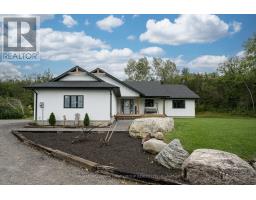658 OLD HIGHWAY 2 AVENUE, Quinte West, Ontario, CA
Address: 658 OLD HIGHWAY 2 AVENUE, Quinte West, Ontario
Summary Report Property
- MKT IDX9035243
- Building TypeHouse
- Property TypeSingle Family
- StatusBuy
- Added23 weeks ago
- Bedrooms4
- Bathrooms5
- Area0 sq. ft.
- DirectionNo Data
- Added On12 Jul 2024
Property Overview
Welcome to this stunning waterfront paradise that offers the ultimate lifestyle for you and your family, ensuring the highest quality of life is always within reach! Step into the open-concept main living area and be greeted by breathtaking views of your waterfront oasis. This custom-built bungalow, completely updated in 2017, boasts 4 well-appointed bedrooms and 5 bathrooms, ideally situated on a meticulously landscaped 2.58 acre property. Experience elevated living with features such as chefs kitchen with an expansive upper porch overlooking the beautiful Bay of Quinte, a boathouse with upper sleeping loft along with a dock for your boat! The property includes a heated garage with space for 3 cars with a huge loft area. Private access to the Bay of Quinte, minutes from Prince Edward County and just over 1.5 hours from Toronto this property has it all. **** EXTRAS **** Estate living that promises privacy, luxury, and scenic beauty, making it the perfect family home with the lifestyle you deserve. (id:51532)
Tags
| Property Summary |
|---|
| Building |
|---|
| Level | Rooms | Dimensions |
|---|---|---|
| Second level | Primary Bedroom | 5.26 m x 4.77 m |
| Bedroom 2 | 3.53 m x 3.53 m | |
| Bedroom 3 | 3.63 m x 3.07 m | |
| Basement | Family room | 7.62 m x 4.72 m |
| Bedroom 4 | 4.65 m x 3.66 m | |
| Exercise room | 4.47 m x 3.86 m | |
| Ground level | Living room | 7.7 m x 6.94 m |
| Foyer | 5.26 m x 4.27 m | |
| Kitchen | 4.67 m x 5.54 m | |
| Dining room | 7.34 m x 4.14 m | |
| Office | 5.28 m x 3.99 m | |
| Laundry room | 4.62 m x 3.53 m |
| Features | |||||
|---|---|---|---|---|---|
| Sloping | Attached Garage | Cooktop | |||
| Dryer | Hood Fan | Microwave | |||
| Oven | Refrigerator | Washer | |||
| Wine Fridge | Separate entrance | Walk out | |||
| Central air conditioning | |||||

























































