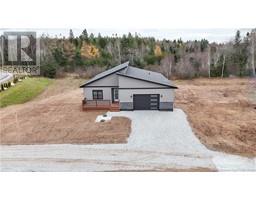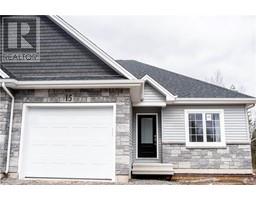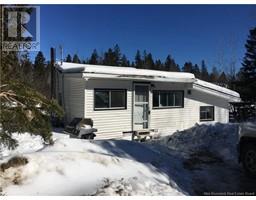493 Gondola Point Road, Quispamsis, New Brunswick, CA
Address: 493 Gondola Point Road, Quispamsis, New Brunswick
Summary Report Property
- MKT IDNB104158
- Building TypeHouse
- Property TypeSingle Family
- StatusBuy
- Added30 weeks ago
- Bedrooms3
- Bathrooms3
- Area2750 sq. ft.
- DirectionNo Data
- Added On16 Aug 2024
Property Overview
On the serene shores of the Kennebecasis River, this custom-built luxury bungalow offers the perfect blend of modern elegance & natural beauty. Meticulously designed living space, this home is a waterfront sanctuary for those seeking both comfort and sophistication. Rich Brazilian cherry hardwood floors give way to a most beautiful floor plan where cathedral ceiling, skylights and picture windows throughout frame the stunning river and hillside landscape. Perfect for gathering,cooking & entertaining this elegant kitchen design adorned with marble countertops will be the heart of the home. The sunroom feels like a year-round outdoor retreat with views up & down the river. Great room anchored with fireplace encourages you to sit and take pause. Luxurious master suite boasts a garden tub, oversize walk-in shower, double vanity Finished in same high quality, the daylight walk out basement includes an oversized guest bedroom/exercise corner & bathroom; expansive family room opens to a shaded riverside deck complete with a hot tub & outdoor shower; picnic table and grilling area. Your private sandy beach to moor your boat and enjoy the river at a moments desire where westerly views provide breathtaking sunsets. Oversized attached garage appreciated for storage; high end Dankin fully ducted heat pump for heating /cooling. This exquisite bungalow is a home offering an outdoor lifestyle year round set against the picturesque backdrop of the Kennebecasis River. (id:51532)
Tags
| Property Summary |
|---|
| Building |
|---|
| Level | Rooms | Dimensions |
|---|---|---|
| Basement | Utility room | X |
| Storage | 23'1'' x 14'11'' | |
| Bedroom | 21'11'' x 15' | |
| Bath (# pieces 1-6) | 9'3'' x 7'6'' | |
| Family room | 17'11'' x 23'1'' | |
| Main level | Laundry room | 11'3'' x 8' |
| Bedroom | 10'9'' x 9'10'' | |
| Bath (# pieces 1-6) | 6'4'' x 5'5'' | |
| Other | 6'4'' x 7'4'' | |
| Ensuite | 13'9'' x 9'5'' | |
| Primary Bedroom | 15' x 14'2'' | |
| Foyer | 10'7'' x 10' | |
| Sunroom | 16' x 12'3'' | |
| Kitchen/Dining room | 25'6'' x 38'11'' | |
| Great room | 24'8'' x 11'3'' | |
| Unknown | Other | X |
| Features | |||||
|---|---|---|---|---|---|
| Beach | Balcony/Deck/Patio | Attached Garage | |||
| Integrated Garage | Garage | Garage | |||
| Inside Entry | Heat Pump | ||||


























































