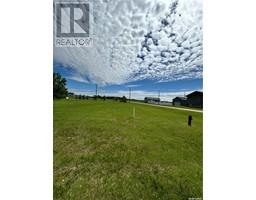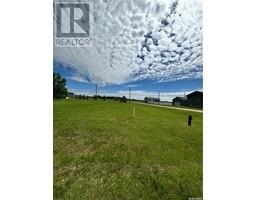506 2nd Avenue PLACE, Radisson, Saskatchewan, CA
Address: 506 2nd Avenue PLACE, Radisson, Saskatchewan
Summary Report Property
- MKT IDSK980570
- Building TypeHouse
- Property TypeSingle Family
- StatusBuy
- Added14 weeks ago
- Bedrooms3
- Bathrooms2
- Area1207 sq. ft.
- DirectionNo Data
- Added On13 Aug 2024
Property Overview
Welcome home! Step inside this beautifully crafted home located in the charming town of Radisson, conveniently located just 40 minutes outside of Saskatoon. On the main level, this home features a large open concept kitchen and dining area with hardwood flooring throughout and stainless steel appliances. The large windows provide plenty of natural light. There are two spacious bedrooms with large closets upstairs and the main bathroom has a jet tub, perfect for relaxing. This home also has plenty of storage space. Moving downstairs there is a full kitchenette, one bedroom and one bathroom which makes it perfect for an optional suite or extra family room with wet bar. The large windows downstairs provide tons of natural light as well. The basement has a 4 piece bathroom. The attached double car garage is heated, perfect for Saskatchewan winters! There is also a detached single car garage which doubles perfectly as a workshop. One of the best features is the immaculate yard backs an open field (no neighbors)! There is a large deck featuring both covered and uncovered options with motorized privacy blinds. There is also a large garden and outdoor area, a true backyard oasis! This home is a must see and wont last long! (id:51532)
Tags
| Property Summary |
|---|
| Building |
|---|
| Land |
|---|
| Level | Rooms | Dimensions |
|---|---|---|
| Basement | Family room | 15 ft x 11 ft |
| Kitchen/Dining room | 10 ft ,9 in x 23 ft | |
| 4pc Bathroom | 8 ft x 5 ft | |
| Bedroom | 10 ft ,9 in x 12 ft ,8 in | |
| Laundry room | 16 ft x 13 ft | |
| Workshop | 23 ft x 16 ft | |
| Main level | Kitchen | 12 ft x 10 ft |
| Dining room | 15 ft x 11 ft ,5 in | |
| Living room | 14 ft ,10 in x 12 ft ,5 in | |
| 4pc Bathroom | 8 ft x 6 ft | |
| Primary Bedroom | 11 ft ,7 in x 13 ft ,10 in | |
| Bedroom | 11 ft ,7 in x 12 ft ,5 in |
| Features | |||||
|---|---|---|---|---|---|
| Cul-de-sac | Irregular lot size | Balcony | |||
| Sump Pump | Attached Garage | Detached Garage | |||
| Covered | Heated Garage | Parking Space(s)(5) | |||
| Washer | Refrigerator | Satellite Dish | |||
| Dishwasher | Dryer | Alarm System | |||
| Oven - Built-In | Humidifier | Window Coverings | |||
| Garage door opener remote(s) | Hood Fan | Stove | |||
| Central air conditioning | Air exchanger | Window air conditioner | |||


























































