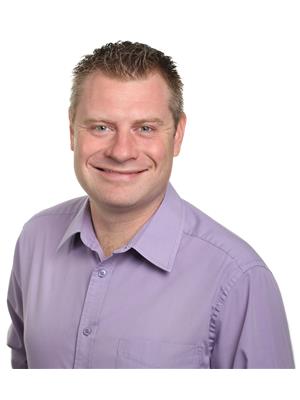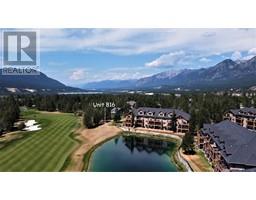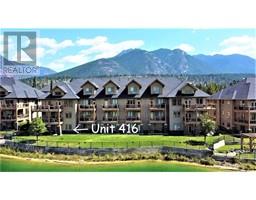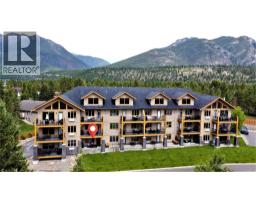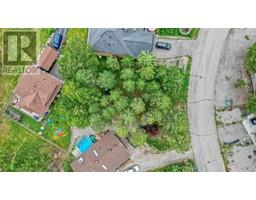7495 COLUMBIA Avenue Unit# 1109 Radium Hot Springs, Radium Hot Springs, British Columbia, CA
Address: 7495 COLUMBIA Avenue Unit# 1109, Radium Hot Springs, British Columbia
Summary Report Property
- MKT ID10329863
- Building TypeApartment
- Property TypeSingle Family
- StatusBuy
- Added6 weeks ago
- Bedrooms2
- Bathrooms2
- Area920 sq. ft.
- DirectionNo Data
- Added On06 Dec 2024
Property Overview
Welcome to #1109 Sable Ridge! This beautiful elevated ground floor unit is ready for you to enjoy! Mountain themed with quality finishing and great style, this doesn't feel like grandma's apartment! Sable Ridge is located a short stroll from the restaurants, brewery, and services of Radium Hot Springs, the complex has a pool, two hot tubs, club house building, and secure under ground parking. #1109 is a two bedroom plus den layout, giving you the extra bit of space. Facing east on the quiet and not busy Columbia Avenue, with a nice grassy green strip and morning sun- this puts you in one of the best locations in the complex! Great décor and furniture- and it is being sold turn-key- grab the suit case and start enjoying time on the warm side of the Rockies! Perfect for recreational use, income generation, or full time living! Great value with this unit, no renovations needed, a great opportunity to invest in Radium & the Columbia Valley! (id:51532)
Tags
| Property Summary |
|---|
| Building |
|---|
| Level | Rooms | Dimensions |
|---|---|---|
| Main level | 4pc Ensuite bath | Measurements not available |
| Primary Bedroom | 9'11'' x 11'6'' | |
| Bedroom | 9'10'' x 12'1'' | |
| 4pc Bathroom | Measurements not available | |
| Den | 8'7'' x 7'2'' | |
| Living room | 12'3'' x 12'1'' | |
| Dining room | 13'7'' x 6'10'' | |
| Kitchen | 15'8'' x 9'4'' |
| Features | |||||
|---|---|---|---|---|---|
| Refrigerator | Dishwasher | Dryer | |||
| Range - Electric | Microwave | Washer | |||





































