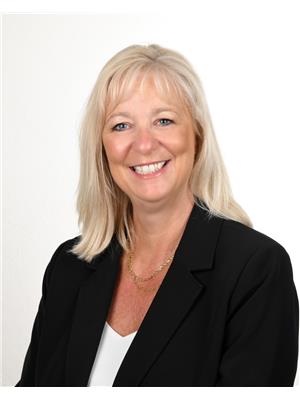6600 TALBOT TRAIL, Raleigh Township, Ontario, CA
Address: 6600 TALBOT TRAIL, Raleigh Township, Ontario
Summary Report Property
- MKT ID24016293
- Building TypeHouse
- Property TypeSingle Family
- StatusBuy
- Added18 weeks ago
- Bedrooms5
- Bathrooms3
- Area1637 sq. ft.
- DirectionNo Data
- Added On15 Jul 2024
Property Overview
Discover unparalleled tranquility and modern comfort in this stunning 6-year-old rancher, perfectly situated on the shores of Lake Erie. Boasting a seamless open-concept design, this home is an oasis of relaxation and luxury. This exquisite home features 2 bedrooms on the main floor a luxurious ensuite bath and walk in closet a great room boasting a cozy gas fireplace with breathtaking lake views. Enjoy cooking in the beautiful open-concept kitchen with all modern finishes. Enjoy the ease of main floor laundry, making daily chores a breeze. Located in the lower level is 3 additional bedrooms, a den and 4 piece bath and more storage, perfect for guests or that growing family. This outstanding home boasts a large double attached garage. Relax on the spacious deck while taking in the panoramic lake scenery. Don't miss this rare opportunity to own a piece of paradise on Lake Erie! This home is priced to Sell!!! (id:51532)
Tags
| Property Summary |
|---|
| Building |
|---|
| Land |
|---|
| Level | Rooms | Dimensions |
|---|---|---|
| Basement | Utility room | 10 ft ,5 in x 20 ft ,3 in |
| 3pc Bathroom | 9 ft ,8 in x 5 ft | |
| Den | 11 ft x 9 ft ,8 in | |
| Bedroom | 10 ft ,7 in x 14 ft ,4 in | |
| Bedroom | 10 ft ,1 in x 13 ft ,9 in | |
| Bedroom | 10 ft ,7 in x 13 ft ,11 in | |
| Recreation room | 21 ft ,3 in x 18 ft ,9 in | |
| Main level | 4pc Bathroom | 9 ft ,3 in x 5 ft ,5 in |
| 4pc Ensuite bath | 10 ft ,2 in x 8 ft ,6 in | |
| Primary Bedroom | 15 ft ,6 in x 12 ft ,2 in | |
| Bedroom | 10 ft ,10 in x 10 ft ,7 in | |
| Laundry room | 6 ft ,1 in x 8 ft ,6 in | |
| Living room/Dining room | 15 ft x 24 ft ,5 in | |
| Kitchen | 11 ft ,2 in x 14 ft ,11 in |
| Features | |||||
|---|---|---|---|---|---|
| Double width or more driveway | Gravel Driveway | Attached Garage | |||
| Garage | Central air conditioning | ||||























































