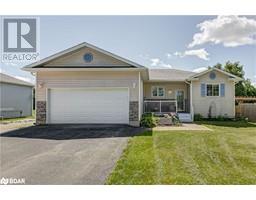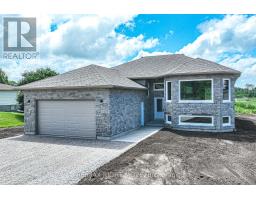21 ROSY BEACH Court RA40 - Rural Ramara, Ramara, Ontario, CA
Address: 21 ROSY BEACH Court, Ramara, Ontario
Summary Report Property
- MKT ID40637244
- Building TypeHouse
- Property TypeSingle Family
- StatusBuy
- Added12 weeks ago
- Bedrooms3
- Bathrooms4
- Area2450 sq. ft.
- DirectionNo Data
- Added On23 Aug 2024
Property Overview
Welcome to 21 Rosy Beach Court! Located in beautiful Ramara on Lake St. John, this property offers a peaceful escape while still being within easy reach of Orillia, Casino Rama & Washago. Whether you're seeking a year-round residence or a vacation retreat, this waterfront home on Lake St. John offers the lifestyle you've always imagined. Built in 2022, the home boasts a generous layout, with 3 bedrooms and a full basement, that can accommodate family and guests comfortably. The open-concept design allows for seamless flow and customization possibilities. The home will be completed prior to closing with the buyers choice of finishes, allowing you to personalize every aspect of your new home, from choosing your preferred flooring, paint colors, cabinetry, and fixtures to creating custom living spaces that reflect your lifestyle. Customize this property to your liking, all while enjoying the creative process of designing your own home. The property offers a spacious, waterfront lot, providing ample space for outdoor landscaping, gardening, and entertaining guests by the water. Model home photos are provided to see what the completed home will look like. Don't miss the opportunity to own this lakefront property and experience the serenity and luxury that await you on the shores of Lake St. John! (id:51532)
Tags
| Property Summary |
|---|
| Building |
|---|
| Land |
|---|
| Level | Rooms | Dimensions |
|---|---|---|
| Second level | 4pc Bathroom | Measurements not available |
| 4pc Bathroom | Measurements not available | |
| Full bathroom | Measurements not available | |
| Bedroom | 16'0'' x 11'0'' | |
| Bedroom | 16'0'' x 11'0'' | |
| Primary Bedroom | 23'6'' x 11'2'' | |
| Main level | 3pc Bathroom | Measurements not available |
| Laundry room | 6'0'' x 12' | |
| Kitchen/Dining room | 34' x 16'6'' | |
| Living room | 16'6'' x 13'0'' | |
| Foyer | Measurements not available |
| Features | |||||
|---|---|---|---|---|---|
| Cul-de-sac | Balcony | Country residential | |||
| Attached Garage | Central Vacuum - Roughed In | Hood Fan | |||
| Central air conditioning | |||||






































































