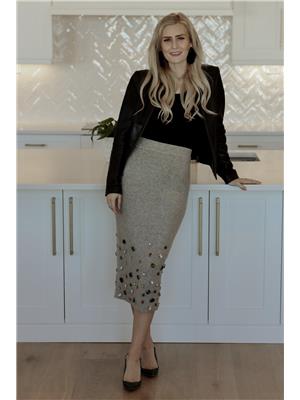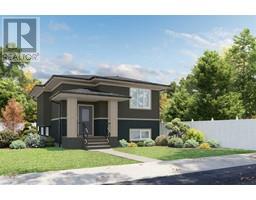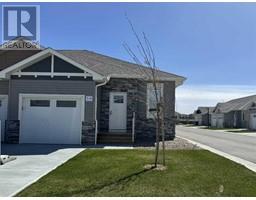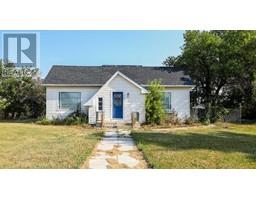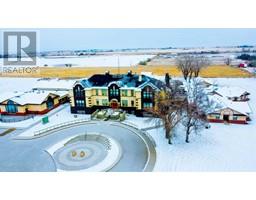340 W 300 N, Raymond, Alberta, CA
Address: 340 W 300 N, Raymond, Alberta
Summary Report Property
- MKT IDA2154466
- Building TypeHouse
- Property TypeSingle Family
- StatusBuy
- Added17 weeks ago
- Bedrooms5
- Bathrooms3
- Area1654 sq. ft.
- DirectionNo Data
- Added On24 Aug 2024
Property Overview
If you’re looking for the perfect family home with all the room for playing and entertaining, this is it! Straight through the front door you are greeted by an open concept main floor boasting amazing vaulted ceilings which makes everything feel so spacious and bright. The main floor alone has over 1600 square feet of living space. You will love the large kitchen, with plenty of cabinets and extra storage. There is a large peninsula with beautiful concrete countertops, and enough room for everyone to sit and eat at! The living room features a gas fireplace with stone detail. The primary bedroom is tucked away at the back of the home on it's own side to give you your own private space. The ensuite is a fantastic size and features a soaker tub, shower, sit down makeup area, and a walk in closet, too! On the other side of the main floor there are two great size bedrooms and a full bathroom. Just off the garage is a large mud room with built in lockers and lots of storage! The basement is the perfect place to entertain, with a massive family room, two more great size bedrooms, and another full bathroom. That’s right, 5 bedrooms! Downstairs there is also an office, and a very big storage room, as well as a separate laundry room. The backyard was recently finished with a hot tub, new grass, a must see concrete patio area with a fire pit, and a beautiful newer fence. The attached oversized double garage is the cherry on top! This home really does have everything your family needs, and with absolutely beautiful finishes. Located close to schools, restaurants, churches, a swimming pool, and in a wonderful family community. Come and see it! (id:51532)
Tags
| Property Summary |
|---|
| Building |
|---|
| Land |
|---|
| Level | Rooms | Dimensions |
|---|---|---|
| Basement | Family room | 32.00 Ft x 19.75 Ft |
| Bedroom | 11.92 Ft x 10.67 Ft | |
| Bedroom | 11.92 Ft x 10.67 Ft | |
| 3pc Bathroom | 8.17 Ft x 4.92 Ft | |
| Hall | 9.83 Ft x 3.42 Ft | |
| Other | 11.83 Ft x 11.25 Ft | |
| Other | 13.33 Ft x 11.83 Ft | |
| Laundry room | 12.50 Ft x 5.33 Ft | |
| Furnace | 8.83 Ft x 5.33 Ft | |
| Main level | Primary Bedroom | 16.25 Ft x 12.67 Ft |
| 4pc Bathroom | 12.75 Ft x 9.50 Ft | |
| Other | 9.50 Ft x 5.67 Ft | |
| Hall | 12.25 Ft x 5.67 Ft | |
| Kitchen | 14.92 Ft x 11.67 Ft | |
| Dining room | 14.92 Ft x 8.58 Ft | |
| Living room | 20.17 Ft x 12.33 Ft | |
| Bedroom | 12.50 Ft x 11.25 Ft | |
| Bedroom | 12.50 Ft x 11.25 Ft | |
| Hall | 9.67 Ft x 3.17 Ft | |
| 3pc Bathroom | 9.00 Ft x 4.92 Ft | |
| Foyer | 7.25 Ft x 5.83 Ft |
| Features | |||||
|---|---|---|---|---|---|
| No Smoking Home | Attached Garage(2) | Parking Pad | |||
| RV | Stove | Microwave | |||
| Central air conditioning | |||||




































