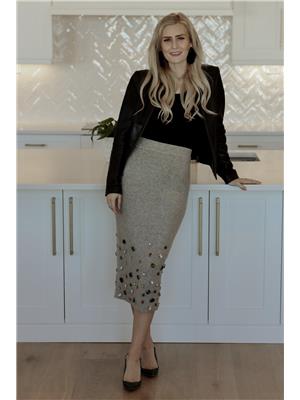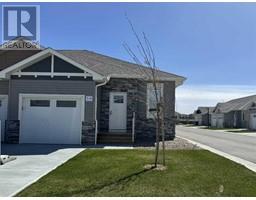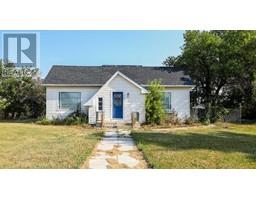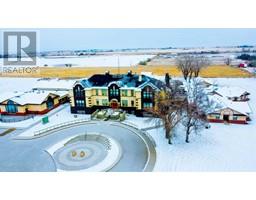44 E 100 S, Raymond, Alberta, CA
Address: 44 E 100 S, Raymond, Alberta
Summary Report Property
- MKT IDA2175079
- Building TypeHouse
- Property TypeSingle Family
- StatusBuy
- Added1 weeks ago
- Bedrooms3
- Bathrooms2
- Area1913 sq. ft.
- DirectionNo Data
- Added On01 Jan 2025
Property Overview
Gems like this don't hit the market every day! This sprawling bungalow has incredible street appeal, is located on a lot and a half, and is the perfect place to hold family dinner. There is living space for days! Through the front door you are greeted with floor to ceiling windows in the front room, nice tall ceilings, and a large living room with beam details and a wood burning fireplace. At the back of the home is another sitting room with a double sided gas fireplace. The kitchen features wood cabinets, an island, and a window over the sink. There is a dining room with even more floor to ceiling windows, and access to a nice updated deck. You'll love the crown moulding that flows throughout the entire main floor. Just off the living area you have laundry (how nice everything you need is on the main floor!), a full four piece bath, and two bedrooms. The primary bedroom is a fantastic size, and even has a three piece ensuite. The basement features a huge family room with another wood burning fireplace and brick detail, a bedroom with one more wood burning fireplace, and plenty of storage space! There is a double attached garage, and we haven't even gotten to the yard yet... it is 10/10! The lot is almost half an acre, and is full of mature trees and beautiful flower beds. There is a great size deck, and a back lane too. This home is just half a block from an awesome playground and the library, and a couple minutes walk to groceries, pharmacies, restaurants, schools, the outdoor swimming pool, tennis courts, outdoor basketball courts, and so much more. Located just 20 minutes from Lethbridge, Raymond is the perfect spot for small town living. Give your REALTOR® a call and come see all this place has to offer! (id:51532)
Tags
| Property Summary |
|---|
| Building |
|---|
| Land |
|---|
| Level | Rooms | Dimensions |
|---|---|---|
| Basement | Furnace | 15.92 Ft x 11.50 Ft |
| Family room | 25.50 Ft x 27.17 Ft | |
| Bedroom | 12.50 Ft x 13.00 Ft | |
| Main level | Dining room | 10.50 Ft x 10.25 Ft |
| Kitchen | 9.00 Ft x 12.17 Ft | |
| Den | 10.00 Ft x 16.25 Ft | |
| Primary Bedroom | 13.92 Ft x 18.75 Ft | |
| 3pc Bathroom | 8.58 Ft x 9.58 Ft | |
| 4pc Bathroom | 8.67 Ft x 7.08 Ft | |
| Bedroom | 12.08 Ft x 11.08 Ft | |
| Living room | 22.75 Ft x 42.58 Ft |
| Features | |||||
|---|---|---|---|---|---|
| Back lane | Attached Garage(2) | Refrigerator | |||
| Cooktop - Electric | Dishwasher | Microwave | |||
| Oven - Built-In | Window Coverings | Washer/Dryer Stack-Up | |||
| None | |||||






































