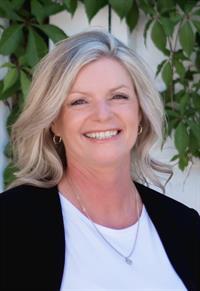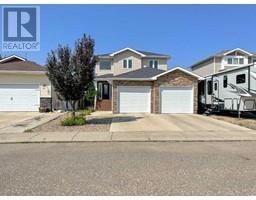302, 105 Main Street S, Redcliff, Alberta, CA
Address: 302, 105 Main Street S, Redcliff, Alberta
Summary Report Property
- MKT IDA2153777
- Building TypeApartment
- Property TypeSingle Family
- StatusBuy
- Added14 weeks ago
- Bedrooms2
- Bathrooms2
- Area991 sq. ft.
- DirectionNo Data
- Added On13 Aug 2024
Property Overview
Enjoy peace and tranquility in this corner, top floor suite located in this beautifully maintained condo building called "The Madison at Main Street"! No one above you and being on the corner, ensures nice quiet living. Enjoy a cup of coffee while enjoying the morning sun on the east facing deck which provides great shelter from the wind & rain or escape the heat of the hot afternoon sun. Inside, this 2 bedroom, 2 bath suite has been lovingly maintained and shows just like new. There's plenty of space in the kitchen which offers a wonderful appliance package and conveniently flows into the living room so that you can easily visit with your company and enjoy the bright, natural light streaming in from the french doors. Imagine settling in for the night in the spacious primary bedroom which has plenty of room for your larger bedroom suite and brings in plenty of natural light in the morning from the beautiful bay window to get you started for the day. The walk in closet is conveniently right next to the 3 piece ensuite which also offers a perfect little mirrored medicine cabinet to help keep the clutter off the vanity. The 2nd bedroom is also spacious and could be perfect for an office or an exercise room or a spare room for your visiting company. There's a good sized storage room which is also home to the washer & dryer and it's just steps from the main 4 piece bath which includes a full bathtub. There's newer vinyl planking throughout the main living space and comfy carpet in the bedrooms to keep the chill off the feet on the chilly mornings. This unit would also be perfect for someone with mobility issues as there's an elevator - no more hauling your groceries up the stairs! This unit is one of the larger suites in the building. There's so much to appreciate here, so come take a look! (id:51532)
Tags
| Property Summary |
|---|
| Building |
|---|
| Land |
|---|
| Level | Rooms | Dimensions |
|---|---|---|
| Main level | Kitchen | 11.75 Ft x 11.08 Ft |
| Other | 6.33 Ft x 6.08 Ft | |
| Living room | 13.17 Ft x 17.50 Ft | |
| 4pc Bathroom | 8.00 Ft x 4.83 Ft | |
| Primary Bedroom | 10.17 Ft x 13.00 Ft | |
| 3pc Bathroom | 5.67 Ft x 4.00 Ft | |
| Other | 9.33 Ft x .00 Ft | |
| Bedroom | 9.42 Ft x 13.00 Ft | |
| Laundry room | 6.50 Ft x 5.00 Ft |
| Features | |||||
|---|---|---|---|---|---|
| Elevator | PVC window | Refrigerator | |||
| Stove | Microwave Range Hood Combo | Washer & Dryer | |||
| Central air conditioning | |||||


















































