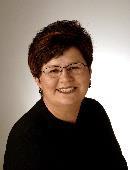102 Michener DRIVE University Park, Regina, Saskatchewan, CA
Address: 102 Michener DRIVE, Regina, Saskatchewan
Summary Report Property
- MKT IDSK995536
- Building TypeHouse
- Property TypeSingle Family
- StatusBuy
- Added2 days ago
- Bedrooms4
- Bathrooms3
- Area2067 sq. ft.
- DirectionNo Data
- Added On10 Feb 2025
Property Overview
Welcome to 102 Michener Drive, REGINA, Sask. This is a well maintained updated property and is tastefully decorated. The current owners are only the 2nd family since the home was built. Since the current owners have been here, there is an upgraded white kitchen package, with appliances, quartz counter-tops, plus all 3 bathrooms have been renovated. The main floor has an entrance, living room, dining room, kitchen, additional living room (that can double as a office), 1/2 bath, main floor laundry plus a sunroom with cupboards, etc. There is a wood burning fireplace that is inspected each year. The garden doors open to a well maintained backyard with a deck and pergola. The underground sprinklers, front and back and the maintenance of the lawn front and back by the Weedman. There are perennial flower beds through out the front and back yards. White PVC fence plus stained backyard fence. The property is on a corner with a bus stop, close to 2 schools and easy access to the Ring Road to amenities such as groceries, gas, etc. There are 3 bedrooms on the second floor with a 3 piece en-suite (shower), 4 piece bath on second floor. The lower level has the furnace, another bedroom and storage. The furnace is mid-efficient and has been serviced regularily. The attached garage is direct entry. There is parking for 2 vehicles on the driveway plus one vehicle in the garage. For further information and appointment to show this amazing home, please contact the selling agent or your favourite real estate agent. (id:51532)
Tags
| Property Summary |
|---|
| Building |
|---|
| Land |
|---|
| Level | Rooms | Dimensions |
|---|---|---|
| Second level | Primary Bedroom | 12'4" x 14'2" |
| Bedroom | 11' x 9'9" | |
| Bedroom | 11' x 9'9" | |
| 3pc Bathroom | 8' x 5' | |
| 4pc Bathroom | 7' x 8' | |
| Basement | Bedroom | 17' x 11' |
| Utility room | 11'8" x 16'11" | |
| Storage | Measurements not available | |
| Main level | Foyer | 15'11" x 6'4" |
| Living room | 12'3" x 10'2" | |
| Dining room | 12' x 8' | |
| Kitchen | 11'5" x 11' | |
| Family room | 14'10" x 12' | |
| 2pc Bathroom | 7' x 3' | |
| Office | 12' x 8' | |
| Sunroom | 12' x 9' | |
| Laundry room | Measurements not available |
| Features | |||||
|---|---|---|---|---|---|
| Treed | Corner Site | Rectangular | |||
| Attached Garage | Parking Space(s)(3) | Washer | |||
| Refrigerator | Dishwasher | Dryer | |||
| Window Coverings | Garage door opener remote(s) | Storage Shed | |||
| Stove | Central air conditioning | Air exchanger | |||



































































