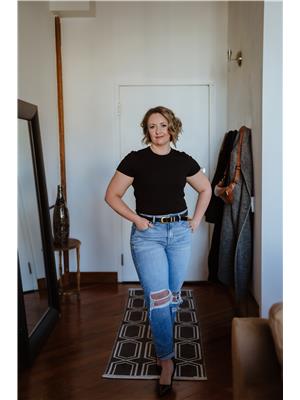1927 Montreal STREET General Hospital, Regina, Saskatchewan, CA
Address: 1927 Montreal STREET, Regina, Saskatchewan
Summary Report Property
- MKT IDSK975310
- Building TypeHouse
- Property TypeSingle Family
- StatusBuy
- Added25 weeks ago
- Bedrooms2
- Bathrooms1
- Area756 sq. ft.
- DirectionNo Data
- Added On18 Aug 2024
Property Overview
Welcome to 1927 Montreal street. An excellent opportunity for 1st time home buyers or investors, this home has a lot to offer. It has been lovingly cared for over the years with many significant updates. 2011-New windows & front door w sidelights, new high efficiency furnace, 2016 - New sewer from front of home to city including back flow valve, 2022- new shingles on home and garage, and in 2024 the secondary heat exchange in the furnace was replaced, and the plumbing stack from the attic down to the basement floor has also been replaced. Pride of ownership is evident!! This home is conveniently situated to all creature comforts. Close to Thomson community school, maple leaf outdoor pool, the Milky Way ice cream shop, Ukrainian co-op and all down town amenities like the Cornwall shopping mall. The home offers 2 beds, and 1 bath on the main level with ample sized living and dining spaces, along with a beautiful white cabinet kitchen that looks out over a xeriscaped maintenance free fully fenced back yard. You will love the old character details throughout this home, with its original wood trim and built out display dividers to showcase your favourite items. The basement is a blank slate, offering you space to create your ideal second living room, games room, rec room, whatever feels right. Down here you will also find a laundry room, and your very own built in cedar sauna, and stand alone cedar shower. A little bit of a spa experience right in your own home. Last but not least this home has a fully insulated detached double garage so you never have to worry about scraping the ice off your windshield in the winter. This home is ready and waiting for its new owners. Contact your agent today to book your personal tour. (id:51532)
Tags
| Property Summary |
|---|
| Building |
|---|
| Land |
|---|
| Level | Rooms | Dimensions |
|---|---|---|
| Basement | Other | x x x |
| Utility room | x x x | |
| Laundry room | 7 ft ,4 in x 6 ft ,9 in | |
| Other | 10 ft ,10 in x 8 ft ,8 in | |
| Main level | Foyer | 8 ft ,9 in x 5 ft ,11 in |
| Living room | 11 ft ,9 in x 10 ft ,9 in | |
| Dining room | 11 ft ,9 in x 10 ft ,9 in | |
| Bedroom | 9 ft ,1 in x 8 ft ,9 in | |
| 3pc Bathroom | 5 ft ,6 in x 4 ft ,10 in | |
| Bedroom | 8 ft ,8 in x 7 ft ,10 in | |
| Kitchen | 10 ft ,9 in x 10 ft ,8 in | |
| Mud room | 6 ft ,3 in x 4 ft ,2 in |
| Features | |||||
|---|---|---|---|---|---|
| Sump Pump | Detached Garage | Parking Space(s)(2) | |||
| Washer | Refrigerator | Dryer | |||
| Alarm System | Window Coverings | Garage door opener remote(s) | |||
| Stove | |||||


























































