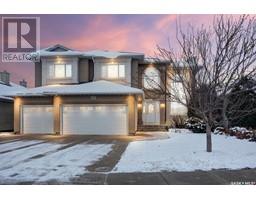2550 Atkinson STREET Arnhem Place, Regina, Saskatchewan, CA
Address: 2550 Atkinson STREET, Regina, Saskatchewan
Summary Report Property
- MKT IDSK990383
- Building TypeHouse
- Property TypeSingle Family
- StatusBuy
- Added2 weeks ago
- Bedrooms2
- Bathrooms1
- Area952 sq. ft.
- DirectionNo Data
- Added On09 Dec 2024
Property Overview
This cozy character home is located in Arnhem Place close to Wascana Park while still having easy access to downtown Regina and public transit. It is also within walking distance to Elementary Schools and High Schools. At the front of the home is an East facing front deck where you can enjoy your morning coffee. Inside you will still find much of the original 1900s charm. The living room has hardwood flooring and a decorative fireplace and near the front window is a great place to sit down with a good book or set up a small home office. At the back of the home is the dining room with french doors that will take you to your rear deck. The kitchen has good space and even includes a walk-in pantry for additional storage. On the second floor there are two bedrooms and a 4 piece bathroom. Laundry facilities can be found in the basement with more room for storage. The rear yard is fully fenced and there is a double detached garage so you can keep your vehicle out of the snow. (id:51532)
Tags
| Property Summary |
|---|
| Building |
|---|
| Land |
|---|
| Level | Rooms | Dimensions |
|---|---|---|
| Second level | 4pc Bathroom | Measurements not available |
| Bedroom | 13 ft ,1 in x 9 ft ,7 in | |
| Bedroom | 9 ft ,10 in x 8 ft ,2 in | |
| Basement | Utility room | Measurements not available |
| Main level | Living room | 12 ft ,3 in x 12 ft ,3 in |
| Den | 12 ft ,5 in x 6 ft ,4 in | |
| Dining room | 10 ft ,3 in x 9 ft ,9 in | |
| Kitchen | 12 ft ,7 in x 8 ft ,10 in |
| Features | |||||
|---|---|---|---|---|---|
| Treed | Lane | Rectangular | |||
| Detached Garage | Parking Space(s)(2) | Garage door opener remote(s) | |||







































