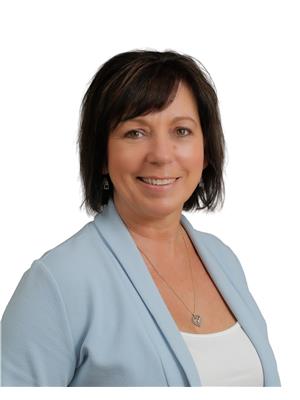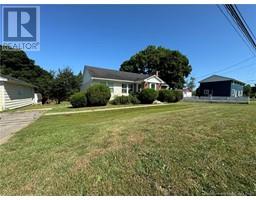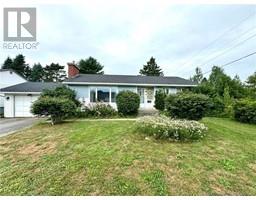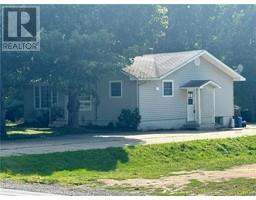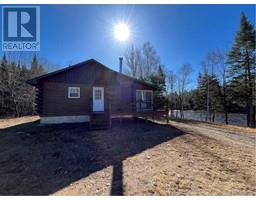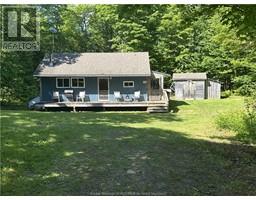39 Memory Lane, Renous, New Brunswick, CA
Address: 39 Memory Lane, Renous, New Brunswick
Summary Report Property
- MKT IDNB104451
- Building TypeHouse
- Property TypeSingle Family
- StatusBuy
- Added13 weeks ago
- Bedrooms3
- Bathrooms2
- Area2715 sq. ft.
- DirectionNo Data
- Added On22 Aug 2024
Property Overview
Discover this beautifully updated 3-bedroom, 1.5-bathroom bungalow thats bursting with charm and style! As you step into the welcoming entry area, youll find a convenient half bath, closet area and den. The heart of this home is the stunning open-concept kitchen, dining, and living area, where natural light floods the space, creating a warm and inviting atmosphere. The kitchen offers plenty of storage, with an island making it a dream for those who love to cook and entertain. On the main floor you will find three bedrooms, each with its own unique appeal and a full bath. The home features gorgeous wood finishes throughout, adding a touch of rustic elegance to every room. The partially finished basement offers extra storage, a wood room, and space to make your own. Outside, the beautifully kept yard is partially landscaped with a charming stone walkway leading to a cozy gazebo. Whether youre relaxing in the airy living space or enjoying the peaceful outdoor surroundings, this home offers the perfect blend of comfort and style. Call us today to schedule a private showing. *Disclaimer...All measurements & information pertaining to this property and on this feature sheet to be verified for accuracy by Buyer(s) and Buyers' Agent* (id:51532)
Tags
| Property Summary |
|---|
| Building |
|---|
| Level | Rooms | Dimensions |
|---|---|---|
| Basement | Laundry room | 25'8'' x 21'0'' |
| Office | 12'9'' x 10'11'' | |
| Storage | 12'4'' x 10'5'' | |
| Main level | Bath (# pieces 1-6) | 12'0'' x 7'7'' |
| Bedroom | 10'9'' x 10'10'' | |
| Bedroom | 10'5'' x 12'11'' | |
| Bedroom | 11'11'' x 10'10'' | |
| Living room | 17'5'' x 14'3'' | |
| Kitchen/Dining room | 22'11'' x 11'9'' | |
| Office | 11'0'' x 14'6'' | |
| Bath (# pieces 1-6) | 5'6'' x 4'10'' |
| Features | |||||
|---|---|---|---|---|---|
| Balcony/Deck/Patio | Detached Garage | Garage | |||
| Heat Pump | |||||






































