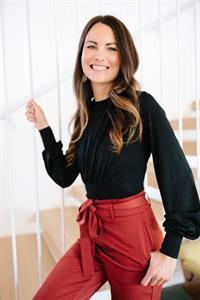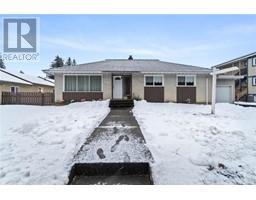129 Maple Street Revelstoke, Revelstoke, British Columbia, CA
Address: 129 Maple Street, Revelstoke, British Columbia
Summary Report Property
- MKT ID10331389
- Building TypeHouse
- Property TypeSingle Family
- StatusBuy
- Added6 weeks ago
- Bedrooms3
- Bathrooms2
- Area1745 sq. ft.
- DirectionNo Data
- Added On08 Jan 2025
Property Overview
Welcome to 129 Maple Street. This beautiful 3-bedroom, 2-bathroom home exudes character and offers stunning views of downtown Revelstoke, the Columbia River Valley, and the Monashee mountain range, with the iconic Mt. Begbie as the focal point. The large 1/4 acre lot features mature trees, creating a private park-like setting. The home has 2 bedrooms plus a den on the upper level as well as a full bathroom with a beautiful vintage clawfoot tub. The Main floor has original hardwood throughout the dining and living room with access to the covered deck where you can take in the surrounding beauty. The walkout basement contains an additional bedroom, bathroom, laundry, and family room with a wood-burning stove to stay cozy in the winter months. Additionally, there is an 800 sqft heated shop providing ample space for vehicles and recreational toy storage. The property is just a short walk to downtown where you will find all of your amenities. (id:51532)
Tags
| Property Summary |
|---|
| Building |
|---|
| Level | Rooms | Dimensions |
|---|---|---|
| Second level | 4pc Bathroom | 10'0'' x 6'10'' |
| Den | 7'3'' x 7'9'' | |
| Bedroom | 10'0'' x 9'11'' | |
| Primary Bedroom | 15'1'' x 9'6'' | |
| Basement | Laundry room | 10'1'' x 5'6'' |
| Bedroom | 8'11'' x 10'11'' | |
| 4pc Bathroom | 7'11'' x 5'0'' | |
| Family room | 22'4'' x 16'6'' | |
| Main level | Sunroom | 14'4'' x 6'11'' |
| Mud room | 12'3'' x 6'6'' | |
| Kitchen | 13'1'' x 10'10'' | |
| Dining room | 11'8'' x 9'10'' | |
| Living room | 23'0'' x 13'9'' |
| Features | |||||
|---|---|---|---|---|---|
| See Remarks | Detached Garage(1) | Heated Garage | |||
| Refrigerator | Dryer | Range - Electric | |||
| Washer | Oven - Built-In | ||||

































































