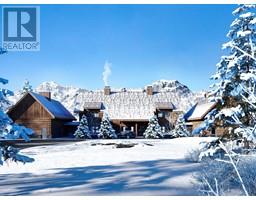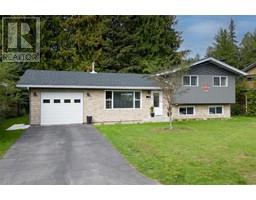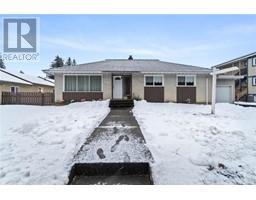1901 Nels Nelsen Crescent Unit# 4204 Revelstoke, Revelstoke, British Columbia, CA
Address: 1901 Nels Nelsen Crescent Unit# 4204, Revelstoke, British Columbia
Summary Report Property
- MKT ID10319710
- Building TypeApartment
- Property TypeSingle Family
- StatusBuy
- Added23 weeks ago
- Bedrooms2
- Bathrooms2
- Area847 sq. ft.
- DirectionNo Data
- Added On16 Jul 2024
Property Overview
This 2 bedroom, 2 bath modern condo is ready for your move into the Revelstoke market. Offering year round living or short term rental possibilities, you are just minutes from Revelstoke Mountain Resort and one block away from the soon-to-be-finished Cabot Revelstoke Golf Course. The second story entrance offers one bedroom and a full ensuite. Ascend to the bright top floor open concept living area where you'll find 10' ceilings, a large common bathroom w/ laundry, a second bedroom, and a huge 247 sq ft south facing deck. Quartz counter tops, a stainless steel appliance package and triple-pane windows are just some of the thoughtful touches that make this home special, while a single car garage and a large 12' X 12' underground storage area complete the package providing awesome storage for all your toys. This end unit is flooded with natural light and ready for your vision. Call for a viewing today! (id:51532)
Tags
| Property Summary |
|---|
| Building |
|---|
| Level | Rooms | Dimensions |
|---|---|---|
| Second level | Full bathroom | 12'9'' x 4'11'' |
| Bedroom | 10'3'' x 10'6'' | |
| Kitchen | 12'10'' x 8'2'' | |
| Living room | 12'10'' x 10'10'' | |
| Main level | 3pc Ensuite bath | 5'2'' x 7'4'' |
| Primary Bedroom | 10'2'' x 10'2'' |
| Features | |||||
|---|---|---|---|---|---|
| Balcony | Attached Garage(1) | Refrigerator | |||
| Dishwasher | Oven - Electric | Hood Fan | |||
| Washer/Dryer Stack-Up | Window air conditioner | ||||














































