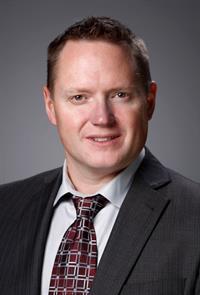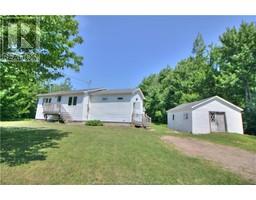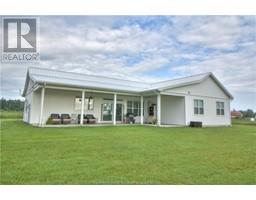19 Normandie CRT, Rexton, New Brunswick, CA
Address: 19 Normandie CRT, Rexton, New Brunswick
Summary Report Property
- MKT IDM161036
- Building TypeHouse
- Property TypeSingle Family
- StatusBuy
- Added18 weeks ago
- Bedrooms6
- Bathrooms6
- Area4289 sq. ft.
- DirectionNo Data
- Added On16 Jul 2024
Property Overview
Welcome to an incredible waterfront property in Rexton, NB, nestled on Childs Creek, which flows into the beautiful Richibucto River. Dock your boat & savor life on one of the best rivers for boating in the Maritimes. W/ access to beautiful beaches, tourist attractions,& within walking distance to shopping, restaurants, amenities, & all 3 local schools, this property offers the best of riverside living. This unique property is versatile, ideal as an income property, multi-family residence, or your primary home w/ the option to rent out the other side & live mortgage-free. The well-designed layout mirrors itself on both sides, featuring open-concept living spaces. Each side boasts a beautiful kitchen w/ a pantry, ample cabinet & cupboard space, & dining area w/ access to the back deck, offering views of the landscaped property & waterfront. Main floor includes a half bath & convenient access to the attached, massive garage. Each side features 3 lg bedrooms, w/ the primary offering a walk-in closet & stunning ensuite bath. The spacious upstairs laundry room could dbl as a fourth bedroom, along w/ a large den or playroom. A fire-rated door connects the 2 sides upstairs, providing the option to lock & separate the units if desired. The huge attached garage connects both sides & offers ample space for vehicles & storage. This property is in an ideal location and is the perfect home. Book a showing today and experience the beauty and convenience of living on the Richibucto River! (id:51532)
Tags
| Property Summary |
|---|
| Building |
|---|
| Level | Rooms | Dimensions |
|---|---|---|
| Second level | Bedroom | 11.7x11.2 |
| Bedroom | 11.6x11.2 | |
| Bedroom | 14.1x14.1 | |
| 4pc Ensuite bath | 8.9x8.5 | |
| Laundry room | 19.8x13.10 | |
| Loft | 15.9x15 | |
| 4pc Bathroom | 8.9x5.3 | |
| Bedroom | 11.6x11.2 | |
| Bedroom | 11.7x11.2 | |
| Bedroom | 14.2x14.2 | |
| Other | 8.8x6.7 | |
| 3pc Ensuite bath | 8.8x5.4 | |
| 4pc Bathroom | 8.9x5.2 | |
| Loft | 9.11x15 | |
| Laundry room | 13.10x13.10 | |
| Main level | Foyer | 7.5x6 |
| Other | 7x7.6 | |
| Living room | 15.7x14 | |
| Kitchen | 10.2x11.1 | |
| Dining room | 12.10x10.8 | |
| 2pc Bathroom | 7x3 | |
| Foyer | 7.5x6 | |
| Other | 7.1x7.7 | |
| Living room | 15.8x14.5 | |
| Dining room | 12.11x10.8 | |
| Kitchen | 10.3x11.1 | |
| 2pc Bathroom | 7x3 |
| Features | |||||
|---|---|---|---|---|---|
| Paved driveway | Garage | Air exchanger | |||

























































