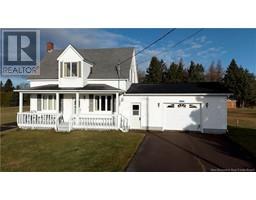8 Normandie Court, Rexton, New Brunswick, CA
Address: 8 Normandie Court, Rexton, New Brunswick
Summary Report Property
- MKT IDNB110397
- Building TypeHouse
- Property TypeSingle Family
- StatusBuy
- Added9 weeks ago
- Bedrooms4
- Bathrooms3
- Area2524 sq. ft.
- DirectionNo Data
- Added On17 Dec 2024
Property Overview
Introducing 8 Normandie Rexton. This executive 3 bedroom home also boasts a great 1-bedroom in-law suite with its own entrance, along with an attached garage, large storages shed in a great neighbourhood. The main level welcomes you with a spacious living room featuring a captivating wood-burning fireplace, seamlessly connected to the country-style kitchen with a center island boasting new countertops and backsplash. The dining area provides access to your private backyard oasis. Additionally, there's a good-sized bedroom, a full bathroom, and convenient access to the 20x24 attached garage through a mudroom and laundry area, which also features a cozy office space or craft room. The in-law suite comprises a large bedroom, a combined living and dining area with a second kitchen, and another full bathroom. Upstairs, the primary bedroom suite offers a stunning view of the floor-to-ceiling fireplace and includes a walk-in closet, accompanied by another large bedroom with its own walk-in closet and a beautiful full bathroom. Outside, a 12x16 storage shed adds to the property's appeal. Situated close to restaurants, shopping areas, beaches, and entertainment facilities, with Saint- Anne Hospital just 10 minutes away and Moncton a mere 40-minute drive, this home offers convenience and luxury. Quick closing available!! For further details, please contact your REALTOR® via call, text, or email. (id:51532)
Tags
| Property Summary |
|---|
| Building |
|---|
| Level | Rooms | Dimensions |
|---|---|---|
| Second level | Bedroom | 23'4'' x 14'7'' |
| 3pc Bathroom | 5'1'' x 7'8'' | |
| Bedroom | 24'10'' x 15'11'' | |
| Basement | Storage | X |
| Main level | 4pc Bathroom | 4'1'' x 9'7'' |
| Bedroom | 10'4'' x 11'1'' | |
| Kitchen | 8'10'' x 16'2'' | |
| Living room/Dining room | 10'11'' x 14'0'' | |
| Office | 7'8'' x 7'4'' | |
| Laundry room | 9'0'' x 5'0'' | |
| Mud room | 8'1'' x 6'4'' | |
| 4pc Bathroom | 11'5'' x 5'10'' | |
| Bedroom | 11'5'' x 13'10'' | |
| Dining room | 11'1'' x 8'10'' | |
| Kitchen | 11'1'' x 11'11'' | |
| Living room | 15'4'' x 19'2'' | |
| Foyer | X |
| Features | |||||
|---|---|---|---|---|---|
| Attached Garage | Heat Pump | ||||













































